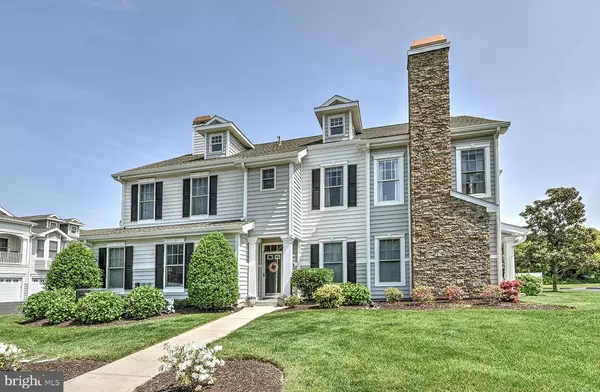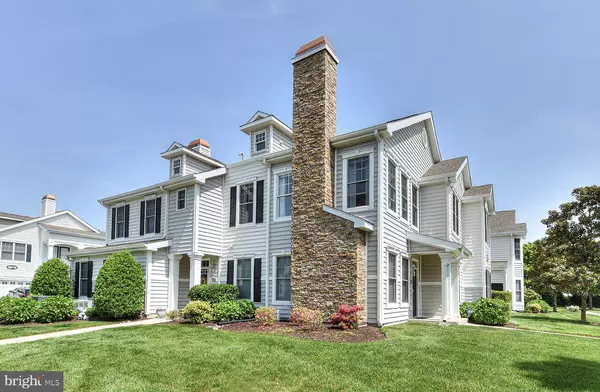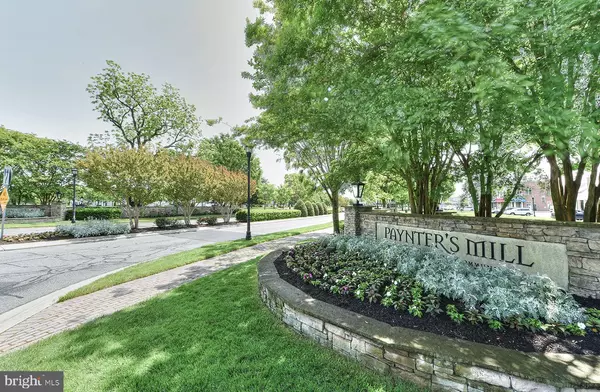For more information regarding the value of a property, please contact us for a free consultation.
30847 E ANNIE LANK AVE #220 Milton, DE 19968
Want to know what your home might be worth? Contact us for a FREE valuation!

Our team is ready to help you sell your home for the highest possible price ASAP
Key Details
Sold Price $355,000
Property Type Condo
Sub Type Condo/Co-op
Listing Status Sold
Purchase Type For Sale
Square Footage 1,550 sqft
Price per Sqft $229
Subdivision Paynters Mill
MLS Listing ID DESU2041522
Sold Date 08/14/23
Style Cottage,Coastal,Unit/Flat
Bedrooms 2
Full Baths 2
Condo Fees $876/qua
HOA Fees $131/qua
HOA Y/N Y
Abv Grd Liv Area 1,550
Originating Board BRIGHT
Year Built 2004
Annual Tax Amount $806
Tax Year 2022
Lot Dimensions 0.00 x 0.00
Property Description
Spacious, bright, light and airy corner condo close to the beach. Arguably the prettiest community in the area with tree lined streets, spacious quad and lovely walking paths. Pool, clubhouse, tennis and pickleball. This open floor plan offers southern exposure, hardwood floors, gas fireplace and two car garage with built in custom garage storage system to store all of your gear. Custom closet in primary bedroom, newer HVAC (2020) and a new roof and chimney in 2021. Dining opportunities exist in the community, central mailbox and community clubhouse for gatherings and activities..plenty of places to walk on trail or stroll the neighborhood. 2 miles to Lewes, or head to Broadkill for the nature setting, or seek the excitement of Rehoboth and the boardwalk.
Location
State DE
County Sussex
Area Broadkill Hundred (31003)
Zoning MR
Rooms
Other Rooms Dining Room, Bedroom 2, Kitchen, Bedroom 1, Laundry, Bathroom 1, Bathroom 2
Main Level Bedrooms 2
Interior
Interior Features Ceiling Fan(s), Crown Moldings, Dining Area, Kitchen - Island, Primary Bath(s), Bathroom - Soaking Tub, Sprinkler System, Bathroom - Stall Shower, Walk-in Closet(s), Window Treatments, Wood Floors
Hot Water Propane
Heating Forced Air
Cooling Central A/C
Flooring Hardwood, Ceramic Tile
Equipment Built-In Microwave, Dishwasher, Disposal, Dryer - Gas, Oven/Range - Gas, Washer/Dryer Stacked, Water Heater
Furnishings No
Window Features Screens
Appliance Built-In Microwave, Dishwasher, Disposal, Dryer - Gas, Oven/Range - Gas, Washer/Dryer Stacked, Water Heater
Heat Source Propane - Metered
Laundry Has Laundry, Main Floor
Exterior
Parking Features Garage - Side Entry, Garage Door Opener, Other
Garage Spaces 8.0
Utilities Available Cable TV Available, Propane - Community, Sewer Available, Water Available
Amenities Available Club House, Community Center, Exercise Room, Fitness Center, Jog/Walk Path, Meeting Room, Pool - Outdoor, Shuffleboard, Tennis Courts, Tot Lots/Playground
Water Access N
View Garden/Lawn, Trees/Woods
Roof Type Architectural Shingle
Accessibility None
Attached Garage 2
Total Parking Spaces 8
Garage Y
Building
Lot Description Trees/Wooded, Landscaping
Story 2
Unit Features Garden 1 - 4 Floors
Foundation Concrete Perimeter
Sewer Public Sewer
Water Private/Community Water
Architectural Style Cottage, Coastal, Unit/Flat
Level or Stories 2
Additional Building Above Grade, Below Grade
Structure Type 9'+ Ceilings
New Construction N
Schools
School District Cape Henlopen
Others
Pets Allowed Y
HOA Fee Include Common Area Maintenance,Ext Bldg Maint,Insurance,Lawn Maintenance,Pool(s),Recreation Facility,Road Maintenance,Snow Removal,Trash
Senior Community No
Tax ID 235-22.00-971.00-220
Ownership Condominium
Acceptable Financing Cash, Conventional
Listing Terms Cash, Conventional
Financing Cash,Conventional
Special Listing Condition Standard
Pets Allowed Cats OK, Dogs OK
Read Less

Bought with Debbie Reed • RE/MAX Realty Group Rehoboth



