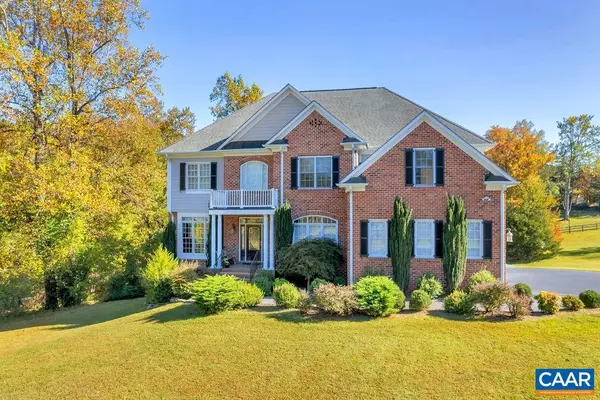For more information regarding the value of a property, please contact us for a free consultation.
1605 OLD BALLARD RD Charlottesville, VA 22901
Want to know what your home might be worth? Contact us for a FREE valuation!

Our team is ready to help you sell your home for the highest possible price ASAP
Key Details
Sold Price $1,135,000
Property Type Single Family Home
Sub Type Detached
Listing Status Sold
Purchase Type For Sale
Square Footage 3,764 sqft
Price per Sqft $301
Subdivision Unknown
MLS Listing ID 641426
Sold Date 08/14/23
Style Georgian
Bedrooms 4
Full Baths 4
Half Baths 1
HOA Y/N N
Abv Grd Liv Area 3,764
Originating Board CAAR
Year Built 2007
Annual Tax Amount $8,196
Tax Year 2022
Lot Size 2.000 Acres
Acres 2.0
Property Description
Quality built and perfectly sited in the coveted Meriwether Lewis school district. Once a primary residence of the original builder. Enjoy an open & flowing floor plan. Glass French doors open to a home office that could second as a main level bedroom with full bath and walk in closet. Open living and dining room. Deluxe center island kitchen with gas cooking, exquisite granite counters, wine cooler, two dishwashers and rich Cherry cabinetry flows into a bright family room with gas fireplace. Front and rear staircases. Upper level library space with built-ins and palladium window+bonus/flex space and upper level laundry. Step through French doors to the owners suite detailed with with a double tray ceiling and ambient up-lighting. Enjoy a sitting area with gas fireplace flanked with built-ins. Spa-like luxury bath offers a double sink vanity, clawfoot tub, two custom organized walk-in closets and tiled shower. Unfin.walk-out basement with roughed-in plumbing. Soak in the morning sun or relax in the evening shade and entertain on your elevated Trex deck with steps down to a flat, expansive rear yard. Genuine hardwood floors stretch throughout the entire home. Side-load 3 car garage. Central vac. Distant mtn views!,Cherry Cabinets,Granite Counter,Fireplace in Family Room,Fireplace in Master Bedroom
Location
State VA
County Albemarle
Zoning RA
Rooms
Other Rooms Living Room, Dining Room, Primary Bedroom, Kitchen, Family Room, Foyer, Office, Utility Room, Primary Bathroom, Full Bath, Half Bath, Additional Bedroom
Basement Full, Interior Access, Outside Entrance, Rough Bath Plumb, Unfinished, Windows
Main Level Bedrooms 1
Interior
Interior Features Walk-in Closet(s), Breakfast Area, Kitchen - Eat-In, Kitchen - Island, Pantry, Recessed Lighting
Heating Central, Heat Pump(s)
Cooling Central A/C, Heat Pump(s)
Flooring Ceramic Tile, Hardwood
Fireplaces Number 2
Fireplaces Type Gas/Propane, Fireplace - Glass Doors, Other
Equipment Washer/Dryer Hookups Only, Dishwasher, Disposal, Oven/Range - Gas, Microwave, Oven - Wall
Fireplace Y
Window Features Double Hung,Insulated,Screens,Vinyl Clad
Appliance Washer/Dryer Hookups Only, Dishwasher, Disposal, Oven/Range - Gas, Microwave, Oven - Wall
Heat Source Other, Propane - Owned
Exterior
Parking Features Other, Garage - Side Entry
Fence Partially
View Garden/Lawn
Roof Type Architectural Shingle,Copper
Accessibility None
Road Frontage Public
Garage Y
Building
Lot Description Landscaping
Story 2
Foundation Concrete Perimeter
Sewer Septic Exists
Water Well
Architectural Style Georgian
Level or Stories 2
Additional Building Above Grade, Below Grade
Structure Type 9'+ Ceilings,Tray Ceilings,Vaulted Ceilings,Cathedral Ceilings
New Construction N
Schools
Elementary Schools Meriwether Lewis
Middle Schools Henley
High Schools Western Albemarle
School District Albemarle County Public Schools
Others
Ownership Other
Security Features Security System,Smoke Detector
Special Listing Condition Standard
Read Less

Bought with Unrepresented Buyer • UnrepresentedBuyer



