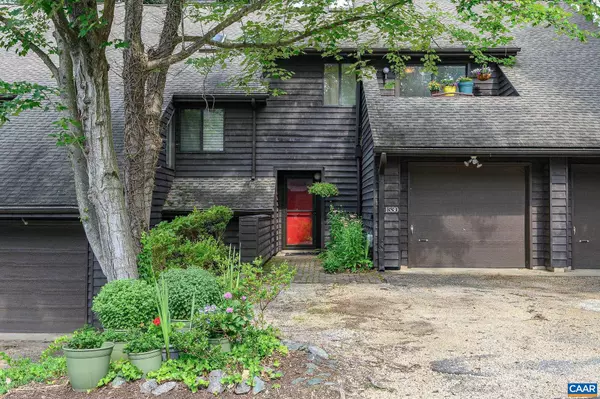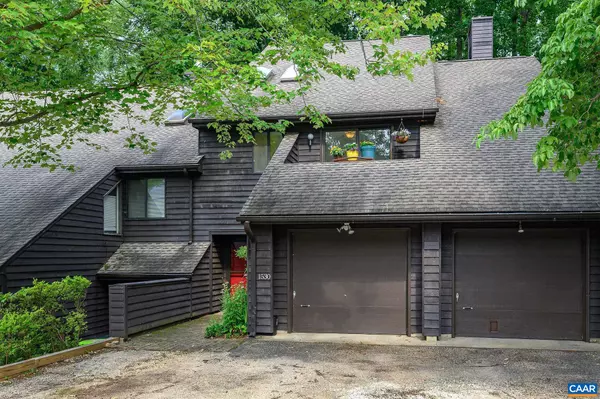For more information regarding the value of a property, please contact us for a free consultation.
1530 BIRNAM DR Charlottesville, VA 22901
Want to know what your home might be worth? Contact us for a FREE valuation!

Our team is ready to help you sell your home for the highest possible price ASAP
Key Details
Sold Price $325,000
Property Type Townhouse
Sub Type Interior Row/Townhouse
Listing Status Sold
Purchase Type For Sale
Square Footage 1,520 sqft
Price per Sqft $213
Subdivision Unknown
MLS Listing ID 642842
Sold Date 08/14/23
Style Other
Bedrooms 2
Full Baths 2
Half Baths 1
Condo Fees $100
HOA Fees $162/mo
HOA Y/N Y
Abv Grd Liv Area 1,520
Originating Board CAAR
Year Built 1981
Annual Tax Amount $2,287
Tax Year 2022
Property Description
Excellent opportunity to be centrally located in Birnam Wood! This updated townhome is just minutes from the Shops at Stonefield, less than 10 minutes from UVA's Darden School of Business and the Law School, and only 15 minutes to UVA Hospital and downtown Charlottesville. The gorgeous, completely renovated kitchen is a dream with it's light grey cabinets, quartz countertops, glass tile backsplash, durable laminate tile flooring & stainless steel appliances. The main level also boasts luxury plank vinyl thoroughout, with a cute updated half bath, dining area, wide family room with wood burning fireplace and screened porch. Natural light from two skylights floods the open staircase as you asend to a landing where you will find the first bedroom with balcony and updated full bath with sweet blue & white ceramic tile flooring. Continue up the stairs to an open loft perfect for a home office, and the spacious primary suite with walk-in closet, and ample additional storage. Townhome backs to a wooded common area for added privacy. HOA includes: trash, recycling, pest treatments, groundskeeping, exterior maintenance including roof & roads. Direct access to paved trails in wooded Charlotte Yancey Humphris Park.,Painted Cabinets,Solid Surface Counter,Wood Cabinets,Fireplace in Family Room
Location
State VA
County Albemarle
Zoning R10
Rooms
Other Rooms Dining Room, Primary Bedroom, Kitchen, Family Room, Laundry, Loft, Primary Bathroom, Full Bath, Half Bath, Additional Bedroom
Interior
Interior Features Skylight(s), Walk-in Closet(s), Breakfast Area, Pantry
Heating Heat Pump(s)
Cooling Central A/C, Heat Pump(s)
Flooring Carpet, Ceramic Tile, Laminated
Fireplaces Number 1
Fireplaces Type Wood
Equipment Dryer, Washer/Dryer Hookups Only, Washer, Dishwasher, Disposal, Oven/Range - Electric, Microwave, Refrigerator
Fireplace Y
Appliance Dryer, Washer/Dryer Hookups Only, Washer, Dishwasher, Disposal, Oven/Range - Electric, Microwave, Refrigerator
Exterior
Parking Features Other, Garage - Front Entry
Accessibility None
Garage Y
Building
Lot Description Cul-de-sac
Story 2
Foundation Block
Sewer Public Sewer
Water Public
Architectural Style Other
Level or Stories 2
Additional Building Above Grade, Below Grade
New Construction N
Schools
Elementary Schools Greer
High Schools Albemarle
School District Albemarle County Public Schools
Others
HOA Fee Include Common Area Maintenance,Ext Bldg Maint,Road Maintenance,Trash,Lawn Maintenance
Ownership Other
Security Features Smoke Detector
Special Listing Condition Standard
Read Less

Bought with MATT WHITE • REDFIN CORPORATION



