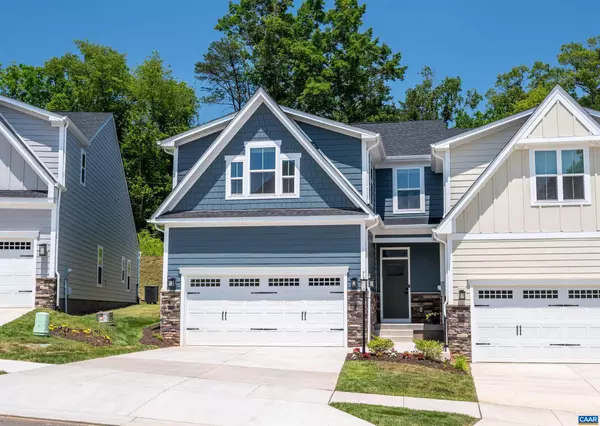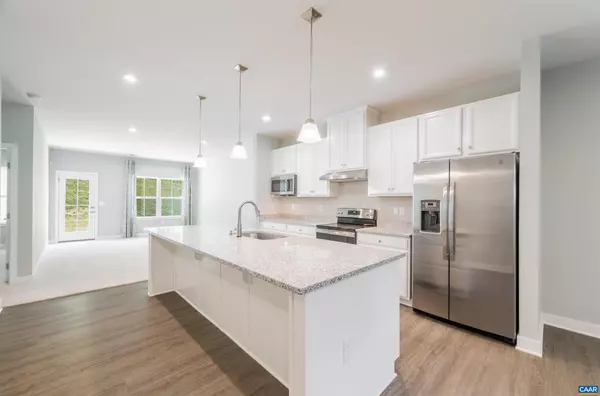For more information regarding the value of a property, please contact us for a free consultation.
712 EMPIRE ST Charlottesville, VA 22901
Want to know what your home might be worth? Contact us for a FREE valuation!

Our team is ready to help you sell your home for the highest possible price ASAP
Key Details
Sold Price $475,000
Property Type Townhouse
Sub Type End of Row/Townhouse
Listing Status Sold
Purchase Type For Sale
Square Footage 1,905 sqft
Price per Sqft $249
Subdivision Unknown
MLS Listing ID 642390
Sold Date 08/10/23
Style Craftsman
Bedrooms 3
Full Baths 2
Half Baths 1
HOA Fees $150/mo
HOA Y/N Y
Abv Grd Liv Area 1,905
Originating Board CAAR
Year Built 2022
Annual Tax Amount $704
Tax Year 2022
Lot Size 4,791 Sqft
Acres 0.11
Property Description
This 3 bed, 2.5 bath, 1905 fin sq ft ATTACHED END UNIT home, nestled within BERKMAR OVERLOOK NEIGHBORHOOD (feat. community gazebo, picnic area, fire pit, and MOUNTAIN VIEWS!), is JUST LIKE NEW as it was the RYAN HOMES MODEL HOME, built in 2022, and has NEVER BEEN LIVED IN BEFORE! Prepare meals in the WHITE EAT-IN KITCHEN featuring STAINLESS STEEL APPLIANCES and gorgeous CENTER ISLAND and work from home with STRONG WIFI in the DEDICATED UPSTAIRS HOME OFFICE! Enjoy ultimate convenience and maintenance-free living with NEW BUILD WARRANTIES INCLUDED, a FIRST FLOOR PRIMARY SUITE with generously-sized WALK-IN CLOSET and TWO VANITIES, an attached 2-CAR GARAGE, and being located just 2-10 minutes from US-29, Sam's Club, unlimited shopping, the Charlottesville Airport, Rivanna River access, and more! If you're searching for a WORRY-FREE home with BRAND NEW EVERYTHING, and ULTIMATE CONVENIENCE TO TOWN, this is the home for you! Buyer will receive 1 year free HOA dues ($1,800 credit) for qualified offer!,Maple Cabinets,Quartz Counter,White Cabinets,Bus on City Route
Location
State VA
County Albemarle
Zoning R-6
Rooms
Other Rooms Living Room, Primary Bedroom, Kitchen, Study, Laundry, Mud Room, Utility Room, Primary Bathroom, Full Bath, Half Bath, Additional Bedroom
Main Level Bedrooms 1
Interior
Interior Features Walk-in Closet(s), Breakfast Area, Kitchen - Eat-In, Kitchen - Island, Recessed Lighting, Entry Level Bedroom, Primary Bath(s)
Heating Central, Heat Pump(s)
Cooling Central A/C, Heat Pump(s)
Flooring Carpet, Ceramic Tile
Equipment Dryer, Washer/Dryer Hookups Only, Washer, Dishwasher, Disposal, Oven/Range - Electric, Microwave, Refrigerator, Oven - Wall
Fireplace N
Appliance Dryer, Washer/Dryer Hookups Only, Washer, Dishwasher, Disposal, Oven/Range - Electric, Microwave, Refrigerator, Oven - Wall
Exterior
Parking Features Other, Garage - Front Entry
Amenities Available Tot Lots/Playground, Picnic Area
Roof Type Composite
Accessibility None
Road Frontage Public
Garage Y
Building
Lot Description Landscaping, Level, Open, Sloping
Story 2
Foundation Concrete Perimeter, Slab
Sewer Public Sewer
Water Public
Architectural Style Craftsman
Level or Stories 2
Additional Building Above Grade, Below Grade
New Construction N
Schools
Elementary Schools Agnor-Hurt
Middle Schools Burley
High Schools Albemarle
School District Albemarle County Public Schools
Others
HOA Fee Include Common Area Maintenance,Snow Removal,Trash,Lawn Maintenance
Senior Community No
Ownership Other
Security Features Carbon Monoxide Detector(s),Security System,Smoke Detector
Special Listing Condition Standard
Read Less

Bought with KEVIN R HOLT • NEST REALTY GROUP



