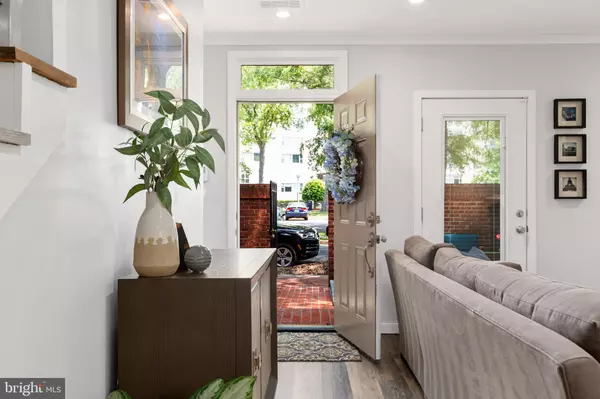For more information regarding the value of a property, please contact us for a free consultation.
1034 N RANDOLPH ST Arlington, VA 22201
Want to know what your home might be worth? Contact us for a FREE valuation!

Our team is ready to help you sell your home for the highest possible price ASAP
Key Details
Sold Price $875,000
Property Type Condo
Sub Type Condo/Co-op
Listing Status Sold
Purchase Type For Sale
Square Footage 1,356 sqft
Price per Sqft $645
Subdivision Randolph Square
MLS Listing ID VAAR2032950
Sold Date 08/11/23
Style Traditional
Bedrooms 2
Full Baths 2
Condo Fees $275/mo
HOA Y/N N
Abv Grd Liv Area 1,356
Originating Board BRIGHT
Year Built 1981
Annual Tax Amount $8,290
Tax Year 2022
Property Description
Welcome to Randolph Square - an intimate condominium community nestled among the bustling Ballston corridor! This exquisite renovation and thoughtful design unfold the very moment you step into the Foyer! No detail spared in the nearly 1400 finished sq ft spread over 2 beautifully appointed levels. A bright open concept begins in the spacious Living room adorned by a cozy wood burning fireplace flanked with custom built in cabinetry. At the heart of the home, the renovated Kitchen is ready for the most discerning chef! .... 5 burner induction cooking, double wall oven, vented range hood, waterfall quartz countertops, ceramic farmhouse sink, soft close cabinetry, and dedicated wine fridge. The main level offers a generous bedroom suite with walk-in closet(with built in shelving) and adjacent full bath (with air jet tub)! The upper level boasts another bedroom with custom mirrored closets and luxurious ensuite bathroom. The stunning bathroom renovations showcase carrara marble tile and frameless glass shower doors. Convenient laundry room includes more built in cabinetry and full size side-by-side washer/dryer. This home was designed to entertain both in and outdoors. Enjoy the upcoming summer BBQ season on your private outdoor patio under a canopy of mature trees. Ample storage options - walk in closets, under stair storage, exterior shed, and more! 1 reserved parking space, 1 guest parking pass., and ample street parking. NEWer heating/cooling system(2015) and tankless water heater(2016). NEW whole house water filter(2023). LOW condo fees!
EXTRA, EXTRA, EXTRA ... durable vinyl plank floorings, designer lighting, recessed lighting, closet organizers, plantation shutters, neutral paint, built in Bose surround sound, 2 wall mounted Sony Smart TVs to convey(75in /55in).
LOCATION, LOCATION, LOCATION … 2 blocks to Ballston Metro, Ballston Quarter(dining + shopping), and Quincy park. 1/2 mile to the Custis Trail. Minutes to Washington DC, Crystal City, Pentagon City, Tysons Corner, Old Town Alexandria, and Reagan National Airport.
Location
State VA
County Arlington
Zoning R15-30T
Rooms
Other Rooms Living Room, Dining Room, Primary Bedroom, Bedroom 2, Kitchen, Foyer, Laundry, Primary Bathroom, Full Bath
Main Level Bedrooms 1
Interior
Interior Features Primary Bath(s), Walk-in Closet(s), Built-Ins, Entry Level Bedroom, Floor Plan - Open, Kitchen - Gourmet, Kitchen - Island, Kitchen - Table Space, Recessed Lighting, Soaking Tub, Sound System, Upgraded Countertops, Wine Storage
Hot Water Electric
Heating Heat Pump(s)
Cooling Central A/C
Flooring Ceramic Tile, Luxury Vinyl Plank
Fireplaces Number 1
Fireplaces Type Wood
Equipment Built-In Microwave, Cooktop, Dishwasher, Disposal, Dryer, Icemaker, Oven - Double, Oven - Wall, Range Hood, Refrigerator, Stainless Steel Appliances, Washer
Fireplace Y
Appliance Built-In Microwave, Cooktop, Dishwasher, Disposal, Dryer, Icemaker, Oven - Double, Oven - Wall, Range Hood, Refrigerator, Stainless Steel Appliances, Washer
Heat Source Electric
Laundry Dryer In Unit, Upper Floor, Washer In Unit
Exterior
Exterior Feature Patio(s)
Parking On Site 1
Amenities Available None
Water Access N
Accessibility None
Porch Patio(s)
Garage N
Building
Story 2
Foundation Other
Sewer Public Sewer
Water Public
Architectural Style Traditional
Level or Stories 2
Additional Building Above Grade, Below Grade
New Construction N
Schools
Elementary Schools Arlington Science Focus
Middle Schools Swanson
High Schools Washington-Liberty
School District Arlington County Public Schools
Others
Pets Allowed Y
HOA Fee Include Ext Bldg Maint,Insurance,Management,Road Maintenance,Snow Removal,Common Area Maintenance
Senior Community No
Tax ID 14-025-044
Ownership Condominium
Security Features Electric Alarm
Acceptable Financing Cash, Conventional, Other
Listing Terms Cash, Conventional, Other
Financing Cash,Conventional,Other
Special Listing Condition Standard
Pets Allowed Size/Weight Restriction
Read Less

Bought with David Cabo • Keller Williams Realty
GET MORE INFORMATION




