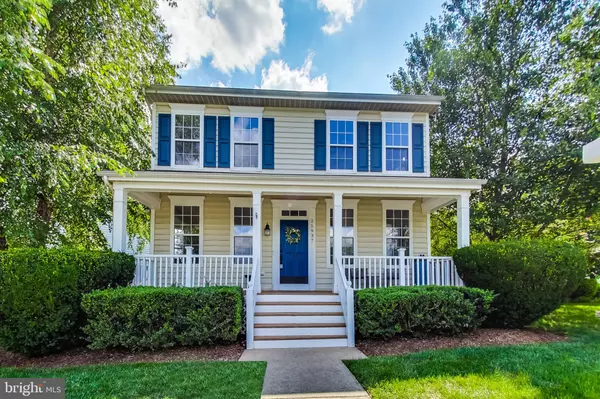For more information regarding the value of a property, please contact us for a free consultation.
25937 RACHEL HILL DR Chantilly, VA 20152
Want to know what your home might be worth? Contact us for a FREE valuation!

Our team is ready to help you sell your home for the highest possible price ASAP
Key Details
Sold Price $774,500
Property Type Single Family Home
Sub Type Detached
Listing Status Sold
Purchase Type For Sale
Square Footage 2,544 sqft
Price per Sqft $304
Subdivision South Riding
MLS Listing ID VALO2053274
Sold Date 08/10/23
Style Colonial
Bedrooms 4
Full Baths 3
Half Baths 1
HOA Fees $106/mo
HOA Y/N Y
Abv Grd Liv Area 1,696
Originating Board BRIGHT
Year Built 1997
Annual Tax Amount $6,306
Tax Year 2023
Lot Size 8,712 Sqft
Acres 0.2
Property Description
You won't want to miss this beautiful colonial style property located on a corner lot in the highly sought after South Riding Community. This lovely house sits on one of the bigger lots in the neighborhood and has a fully fenced back yard, a private driveway, detached garage, a partially screened in composite deck with a ceiling fan! This house is located in the heart of the neighborhood which is within walking distance to the Hyland Hills community pool and the highly respected elementary school!
Upon entering you will experience all the natural light that flows through the open concept main level. This house has several updates including modern lighting, fresh neutral and bright paint, stainless steel appliances, beautiful hardwood floors, a unique and luxurious granite stone extra large kitchen sink as well as granite countertops in BOTH GOURMET KITCHENS! Yes, this house has 2 full kitchens (One on the main level which is open to the family room and the other is located in the fully finished basement)The fully finished basement is the perfect space for a mother-in-law suite.
The primary bedroom boasts tall vaulted ceilings and a totally updated en suite with porcelain tile, luxury shower head and large soaking tub.
Come check out this absolutely stunning property located in an AMENITY PACKED community!
Location
State VA
County Loudoun
Zoning PDH4
Rooms
Other Rooms Living Room, Dining Room, Primary Bedroom, Bedroom 2, Bedroom 3, Bedroom 4, Kitchen, Primary Bathroom, Screened Porch
Basement Fully Finished
Interior
Hot Water Natural Gas
Heating Heat Pump(s), Central
Cooling Central A/C, Heat Pump(s)
Equipment Dishwasher, Disposal, Dryer, ENERGY STAR Dishwasher, ENERGY STAR Clothes Washer, ENERGY STAR Refrigerator, Exhaust Fan, Extra Refrigerator/Freezer, Icemaker, Microwave, Oven - Double, Oven - Self Cleaning, Oven/Range - Gas, Refrigerator, Six Burner Stove, Stove, Washer, Water Heater - High-Efficiency
Appliance Dishwasher, Disposal, Dryer, ENERGY STAR Dishwasher, ENERGY STAR Clothes Washer, ENERGY STAR Refrigerator, Exhaust Fan, Extra Refrigerator/Freezer, Icemaker, Microwave, Oven - Double, Oven - Self Cleaning, Oven/Range - Gas, Refrigerator, Six Burner Stove, Stove, Washer, Water Heater - High-Efficiency
Heat Source Natural Gas
Exterior
Fence Board
Amenities Available Swimming Pool, Bike Trail, Community Center, Basketball Courts, Fitness Center, Jog/Walk Path, Pool - Outdoor, Tennis Courts, Tot Lots/Playground
Water Access N
Accessibility None
Garage N
Building
Story 3
Foundation Permanent, Slab
Sewer No Septic System, Public Sewer
Water Public
Architectural Style Colonial
Level or Stories 3
Additional Building Above Grade, Below Grade
New Construction N
Schools
Elementary Schools Little River
Middle Schools J. Michael Lunsford
High Schools Freedom
School District Loudoun County Public Schools
Others
HOA Fee Include Common Area Maintenance,High Speed Internet,Gas,Management,Pool(s),Recreation Facility,Road Maintenance,Snow Removal,Sewer,Trash
Senior Community No
Tax ID 129192044000
Ownership Fee Simple
SqFt Source Assessor
Special Listing Condition Standard
Read Less

Bought with Danielle Wateridge • Berkshire Hathaway HomeServices PenFed Realty



