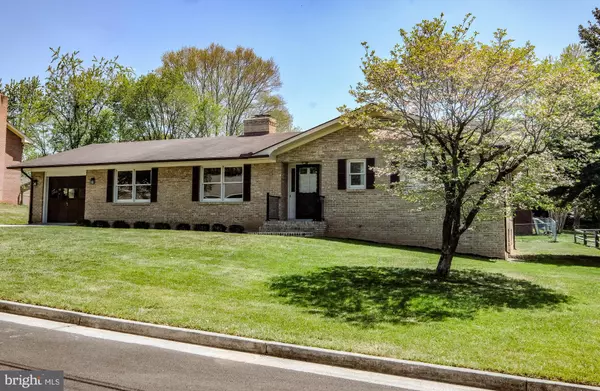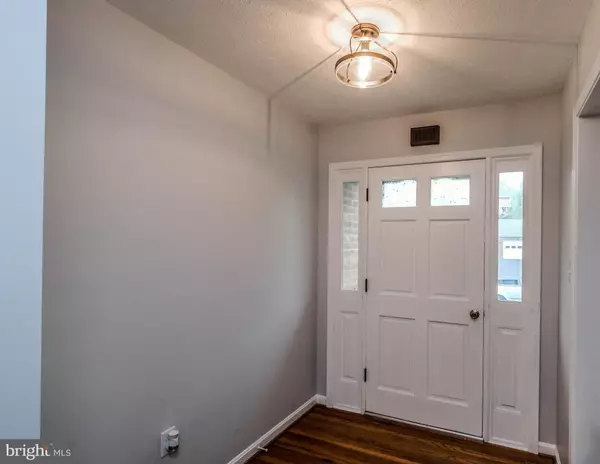For more information regarding the value of a property, please contact us for a free consultation.
1048 HORSESHOE DR Front Royal, VA 22630
Want to know what your home might be worth? Contact us for a FREE valuation!

Our team is ready to help you sell your home for the highest possible price ASAP
Key Details
Sold Price $412,000
Property Type Single Family Home
Sub Type Detached
Listing Status Sold
Purchase Type For Sale
Square Footage 1,801 sqft
Price per Sqft $228
Subdivision Fairview Heights
MLS Listing ID VAWR2005660
Sold Date 08/09/23
Style Ranch/Rambler
Bedrooms 3
Full Baths 2
HOA Y/N N
Abv Grd Liv Area 1,801
Originating Board BRIGHT
Year Built 1983
Annual Tax Amount $1,970
Tax Year 2022
Lot Size 9,975 Sqft
Acres 0.23
Property Description
This is the one you've been waiting for–could be your lucky horseshoe! Finally, a spacious all brick rambler in town on a fantastic level lot with updates galore and complete one level living (with bonus 1,800 square feet in the lower level that has a separate entrance)...MOVE IN READY! Fresh paint, new light fixtures throughout, new cabinet hardware and door knobs, heat pump new in 2019ish, roof new in 2006, air ducts recently cleaned, chimney capped/repointed this spring, new motion undercabinet lighting. FEATURES: Fantastic curb appeal from pebbled landscaping along the front, a sidewalk to the front door from the concrete driveway…Garage which enters into a laundry room off the kitchen and offers a separate office/mudroom with utility sink in rear of garage…Hardwood floors throughout entire main level (no need to refinish--they are gleaming)...double pane wooden windows…Wood burning brick fireplace in the family room (plus sliding doors leading to rear yard)...Crown and chair railing in formal living/dining rooms…Ceramic tiled floors and shower (in updated baths)... Walk-in closet in master, and so much more. Don't miss your chance to snatch up this rare home that's priced to sell and won't last long!
Location
State VA
County Warren
Zoning R1
Rooms
Other Rooms Living Room, Dining Room, Bedroom 2, Bedroom 3, Kitchen, Family Room, Foyer, Bedroom 1, Laundry, Mud Room
Basement Outside Entrance, Interior Access, Space For Rooms, Unfinished, Walkout Stairs, Windows
Main Level Bedrooms 3
Interior
Interior Features Ceiling Fan(s), Chair Railings, Dining Area, Entry Level Bedroom, Family Room Off Kitchen, Floor Plan - Open, Floor Plan - Traditional, Walk-in Closet(s), Wainscotting, Wood Floors, Formal/Separate Dining Room, Crown Moldings, Combination Kitchen/Living
Hot Water Electric
Heating Heat Pump(s)
Cooling Central A/C, Ceiling Fan(s), Heat Pump(s)
Flooring Ceramic Tile, Hardwood, Solid Hardwood
Fireplaces Number 1
Fireplace Y
Window Features Replacement
Heat Source Electric
Laundry Main Floor, Hookup, Has Laundry
Exterior
Parking Features Garage - Front Entry, Oversized, Inside Access
Garage Spaces 1.0
Utilities Available Cable TV Available, Electric Available, Phone Available, Sewer Available, Water Available
Water Access N
Accessibility Other
Road Frontage City/County
Attached Garage 1
Total Parking Spaces 1
Garage Y
Building
Story 1
Foundation Block
Sewer Public Sewer
Water Public
Architectural Style Ranch/Rambler
Level or Stories 1
Additional Building Above Grade, Below Grade
New Construction N
Schools
Elementary Schools Leslie F Keyser
School District Warren County Public Schools
Others
Senior Community No
Tax ID 20A9 4 45
Ownership Fee Simple
SqFt Source Assessor
Special Listing Condition Standard
Read Less

Bought with Aron L Weisgerber • Keller Williams Realty/Lee Beaver & Assoc.



