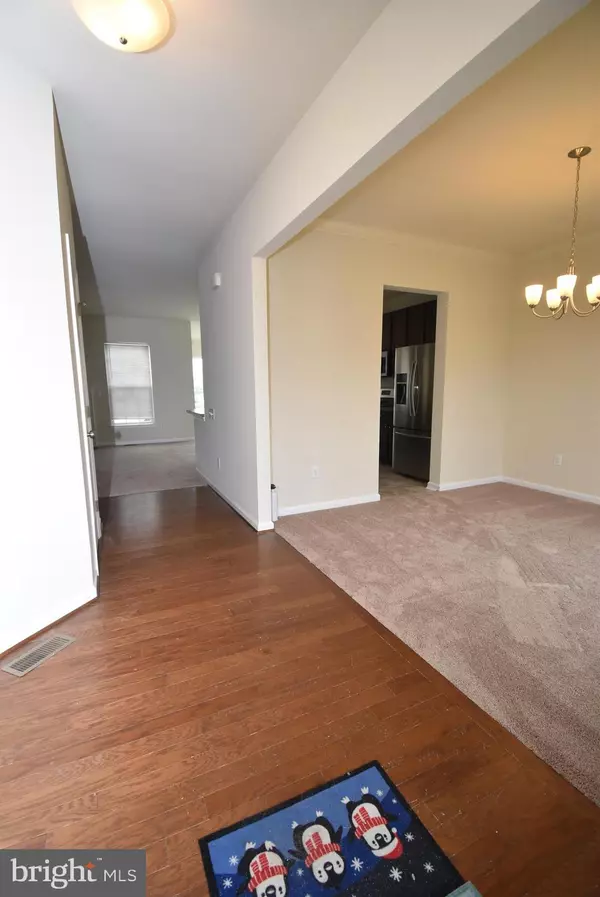For more information regarding the value of a property, please contact us for a free consultation.
405 JANETS WAY Townsend, DE 19734
Want to know what your home might be worth? Contact us for a FREE valuation!

Our team is ready to help you sell your home for the highest possible price ASAP
Key Details
Sold Price $482,000
Property Type Single Family Home
Sub Type Detached
Listing Status Sold
Purchase Type For Sale
Square Footage 2,925 sqft
Price per Sqft $164
Subdivision Goldsborough Farm
MLS Listing ID DENC2044794
Sold Date 08/09/23
Style Colonial
Bedrooms 5
Full Baths 2
Half Baths 1
HOA Fees $31/ann
HOA Y/N Y
Abv Grd Liv Area 2,925
Originating Board BRIGHT
Year Built 2017
Annual Tax Amount $3,403
Tax Year 2022
Lot Size 8,712 Sqft
Acres 0.2
Lot Dimensions 0.00 x 0.00
Property Description
Welcome to 405 Janets Way in Goldsborough Farm! This fabulous 6 year old home has all new wall-to-wall carpeting throughout plus all the walls and trim are freshly painted. Nice flowing & spacious floor plan starts with the Foyer featuring hardwood floors (as-is). The formal Dining Room features crown molding and is located at the front of the home. The Foyer leads you back to the Great Room with crown molding, a gas Fireplace with slate surround & mantle. The Kitchen overlooks the Great Room, has new Vinyl flooring through the Kitchen/Breakfast Nook/Morning Room. Other Kitchen features are the upgraded Fairfield Maple cabinets (Nutmeg color), ample counter space, a double sink, pendant & recessed lighting, a pantry, stainless steel appliances, gas Range, built-in Microwave & included Refrigerator. The Breakfast Nook/Morning Room is large, features great natural lighting from the numerous windows and is pre-wired for a ceiling fan. A sliding door from the Breakfast Nook/Morning Room leads out to the fenced rear yard. Another great feature is the main level Bedroom, which could also serve as an office or study. The half bath with a tile floor is conveniently located near the main level BR, the Great Room, and accesses to the garage & finished basement. The upper level features 4 spacious Bedrooms, all with ample closet space. The generously sized owner's suite features two walk-in closets, is pre-wired for a ceiling fan, offers a large ensuite bath that includes a stand up tiled shower and glass doors, a double bowl vanity and a garden tub with tile backsplash. The Laundry Room is conveniently located on the upper level as well as two linen closets. The basement is finished into a large recreation room, features recessed lighting, an egress window plus 2 storage rooms and a utility room that is large enough for additional storage space. The seller has thoughtfully designed the landscaping with native plants, which offers budding flowers throughout the spring, summer and fall. A beautiful home for only one lucky Buyer so don't delay! Goldsborough Farm is conveniently located, with access to Routes 13 and 1 and Middletown.
Location
State DE
County New Castle
Area South Of The Canal (30907)
Zoning S
Rooms
Other Rooms Dining Room, Primary Bedroom, Bedroom 2, Bedroom 3, Bedroom 4, Kitchen, Study, Sun/Florida Room, Great Room, Recreation Room
Basement Connecting Stairway, Partially Finished, Sump Pump
Main Level Bedrooms 1
Interior
Interior Features Breakfast Area, Carpet, Kitchen - Table Space, Pantry, Walk-in Closet(s), Crown Moldings, Dining Area, Tub Shower, Stall Shower, Soaking Tub, Recessed Lighting, Entry Level Bedroom
Hot Water Natural Gas
Heating Forced Air
Cooling Central A/C
Flooring Carpet, Hardwood, Vinyl
Fireplaces Number 1
Fireplaces Type Gas/Propane, Mantel(s)
Equipment Built-In Microwave, Dishwasher, Disposal, Exhaust Fan, Oven - Single, Water Heater, Refrigerator
Fireplace Y
Appliance Built-In Microwave, Dishwasher, Disposal, Exhaust Fan, Oven - Single, Water Heater, Refrigerator
Heat Source Natural Gas
Laundry Upper Floor
Exterior
Parking Features Garage - Front Entry, Inside Access, Garage Door Opener
Garage Spaces 6.0
Fence Vinyl, Split Rail
Utilities Available Cable TV
Water Access N
Roof Type Shingle
Accessibility None
Attached Garage 2
Total Parking Spaces 6
Garage Y
Building
Lot Description Landscaping, Rear Yard
Story 2
Foundation Concrete Perimeter
Sewer Public Sewer
Water Public
Architectural Style Colonial
Level or Stories 2
Additional Building Above Grade, Below Grade
Structure Type Dry Wall
New Construction N
Schools
School District Appoquinimink
Others
Senior Community No
Tax ID 14-012.20-078
Ownership Fee Simple
SqFt Source Assessor
Acceptable Financing Cash, Conventional, FHA, VA
Listing Terms Cash, Conventional, FHA, VA
Financing Cash,Conventional,FHA,VA
Special Listing Condition Standard
Read Less

Bought with Oliver S Millwood II • Empower Real Estate, LLC



