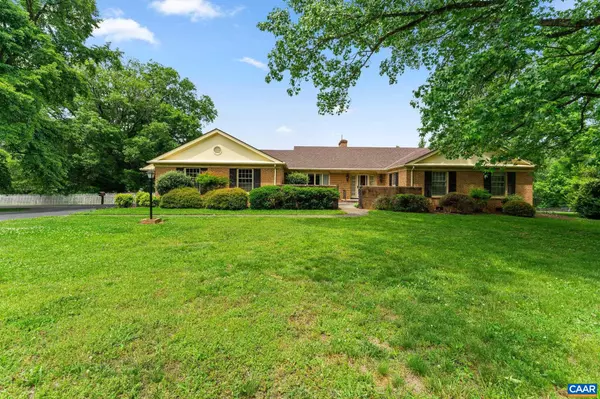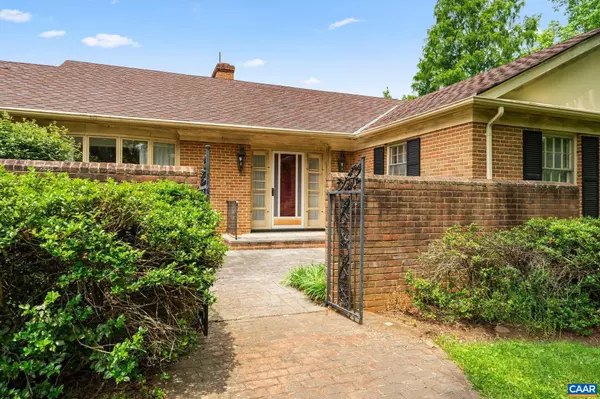For more information regarding the value of a property, please contact us for a free consultation.
2110 GARTH RD Charlottesville, VA 22901
Want to know what your home might be worth? Contact us for a FREE valuation!

Our team is ready to help you sell your home for the highest possible price ASAP
Key Details
Sold Price $830,000
Property Type Single Family Home
Sub Type Detached
Listing Status Sold
Purchase Type For Sale
Square Footage 4,451 sqft
Price per Sqft $186
Subdivision Unknown
MLS Listing ID 641578
Sold Date 08/08/23
Style Ranch/Rambler
Bedrooms 3
Full Baths 3
Half Baths 1
HOA Y/N N
Abv Grd Liv Area 2,587
Originating Board CAAR
Year Built 1969
Annual Tax Amount $8,259
Tax Year 2022
Lot Size 3.970 Acres
Acres 3.97
Property Description
Welcome to Foxpath Estate, an expansive retro ranch that captures the essence of luxury living with amazing views of the Blue Ridge Mountains. With the option for custom updating, this beautiful residence offers stunning features, creating a great setting for grand entertaining and comfortable living. Sunlight pours into the rooms, particularly in the morning room which offers views of the almost 4-acre property & inground pool. The lower level of this mid century modern home boasts a large home office, providing space for productivity. A workshop presents an opportunity to transform into an additional living space. Unwind in the pool, conveniently accessible through double doors from the pool changing rooms. These spaces ensure seamless transitions from indoor to outdoor living. A full bathroom dedicated to pool days further enhances the comfort and convenience of this oasis. For those with an appreciation for equestrian pursuits, Foxpath Estate is situated near the nationally recognized Foxfield Racing. Experience the epitome of luxury living at Foxpath Estate. Contact us today to schedule your showing. Priced below County assessment and ready for you to add your personal touches. Virtual staging used in some photos.,Birch Cabinets,Formica Counter,Wood Cabinets,Fireplace in Family Room,Fireplace in Living Room
Location
State VA
County Albemarle
Zoning R
Rooms
Other Rooms Full Bath, Half Bath
Basement Fully Finished, Heated, Interior Access, Outside Entrance, Partial, Sump Pump, Windows
Interior
Interior Features Wet/Dry Bar, Breakfast Area, Kitchen - Eat-In, Pantry, Entry Level Bedroom, Primary Bath(s)
Heating Central
Cooling Central A/C
Flooring Carpet, Ceramic Tile, Concrete, Wood, Tile/Brick
Fireplaces Number 2
Fireplaces Type Brick
Equipment Dryer, Washer/Dryer Hookups Only, Washer, Dishwasher, Oven - Double, Oven/Range - Electric, Microwave, Refrigerator, Oven - Wall, Cooktop
Fireplace Y
Appliance Dryer, Washer/Dryer Hookups Only, Washer, Dishwasher, Oven - Double, Oven/Range - Electric, Microwave, Refrigerator, Oven - Wall, Cooktop
Heat Source Electric
Exterior
Parking Features Oversized, Other
Fence Decorative, Picket
View Mountain, Garden/Lawn
Roof Type Architectural Shingle
Accessibility None
Road Frontage Public
Garage Y
Building
Story 1
Foundation Block, Slab
Sewer Septic Exists
Water Well
Architectural Style Ranch/Rambler
Level or Stories 1
Additional Building Above Grade, Below Grade
New Construction N
Schools
Elementary Schools Meriwether Lewis
Middle Schools Henley
High Schools Western Albemarle
School District Albemarle County Public Schools
Others
HOA Fee Include Pool(s)
Ownership Other
Security Features Security System
Special Listing Condition Standard
Read Less

Bought with HEATHER GRIFFITH • NEST REALTY GROUP



