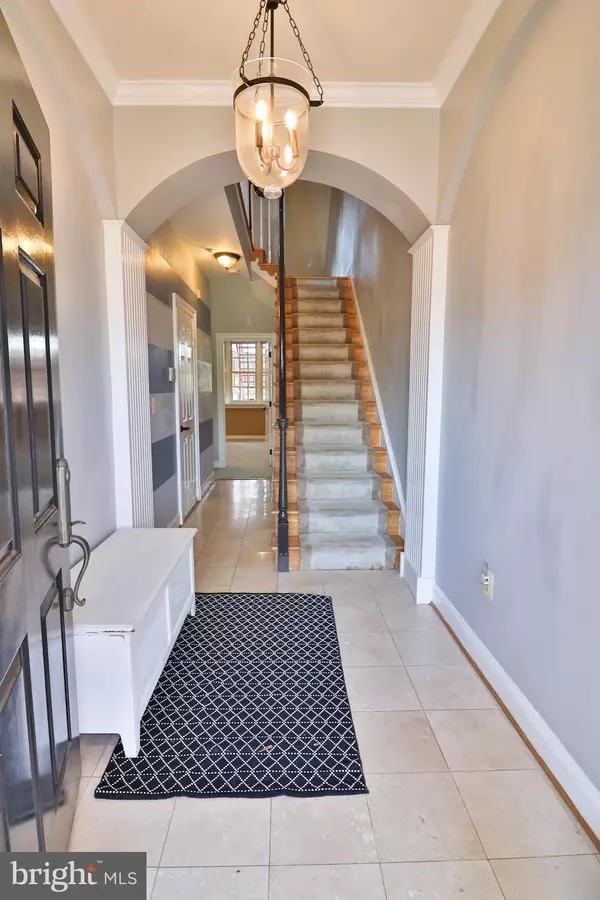For more information regarding the value of a property, please contact us for a free consultation.
115 CROFTON HILL LN Rockville, MD 20850
Want to know what your home might be worth? Contact us for a FREE valuation!

Our team is ready to help you sell your home for the highest possible price ASAP
Key Details
Sold Price $825,000
Property Type Townhouse
Sub Type Interior Row/Townhouse
Listing Status Sold
Purchase Type For Sale
Square Footage 2,858 sqft
Price per Sqft $288
Subdivision Cambridge Heights
MLS Listing ID MDMC2098264
Sold Date 08/09/23
Style Colonial
Bedrooms 4
Full Baths 3
Half Baths 1
HOA Fees $114/mo
HOA Y/N Y
Abv Grd Liv Area 2,258
Originating Board BRIGHT
Year Built 1991
Annual Tax Amount $8,982
Tax Year 2022
Lot Size 2,523 Sqft
Acres 0.06
Property Description
Modern Large 3,376 sq ft, 4 bedroom/3.5bathroom Townhome in an amazing location. Next to 270 (West Montgomery - Exit 6) near Falls Grove, Rockville Town Center and much more! New dual zone HVAC 2021, newer plumbing pipes, newer attic insulation, new roof 2016. 2 Car Garage. Open spaces interior, large open kitchen with island and eat-in/breakfast area. Formal dining room leads to bright living room. Bedroom/rec area on entry level with full bathroom. Spacious primary bedroom with large walk in closet and en suite bathroom. Generously sized 3rd and 4th bedroom with full hallway bath. Washer/dryer on upper level. Quiet yet convenient neighborhood. Must see!
Location
State MD
County Montgomery
Zoning R90
Rooms
Basement Walkout Level, Fully Finished, Garage Access, Interior Access, Outside Entrance, Front Entrance
Interior
Interior Features Kitchen - Gourmet, Breakfast Area, Carpet, Dining Area, Kitchen - Island, Kitchen - Table Space, Primary Bath(s), Recessed Lighting, Soaking Tub, Tub Shower, Walk-in Closet(s), Wood Floors
Hot Water Natural Gas
Heating Forced Air
Cooling Central A/C
Flooring Carpet, Hardwood
Fireplaces Number 2
Fireplaces Type Wood
Equipment Cooktop - Down Draft, Dishwasher, Disposal, Dryer, Microwave, Oven - Wall, Refrigerator, Washer, Water Heater
Fireplace Y
Appliance Cooktop - Down Draft, Dishwasher, Disposal, Dryer, Microwave, Oven - Wall, Refrigerator, Washer, Water Heater
Heat Source Natural Gas
Laundry Upper Floor
Exterior
Parking Features Garage Door Opener, Garage - Front Entry
Garage Spaces 4.0
Fence Wood, Rear
Water Access N
Roof Type Asphalt,Shingle
Street Surface Paved
Accessibility Other
Attached Garage 2
Total Parking Spaces 4
Garage Y
Building
Story 3
Foundation Other
Sewer Public Sewer
Water Public
Architectural Style Colonial
Level or Stories 3
Additional Building Above Grade, Below Grade
New Construction N
Schools
High Schools Thomas S. Wootton
School District Montgomery County Public Schools
Others
Pets Allowed Y
HOA Fee Include Common Area Maintenance,Snow Removal
Senior Community No
Tax ID 160402884148
Ownership Fee Simple
SqFt Source Assessor
Horse Property N
Special Listing Condition Standard
Pets Allowed Dogs OK, Cats OK
Read Less

Bought with Chiayee Mao • RE/MAX Professionals
GET MORE INFORMATION




