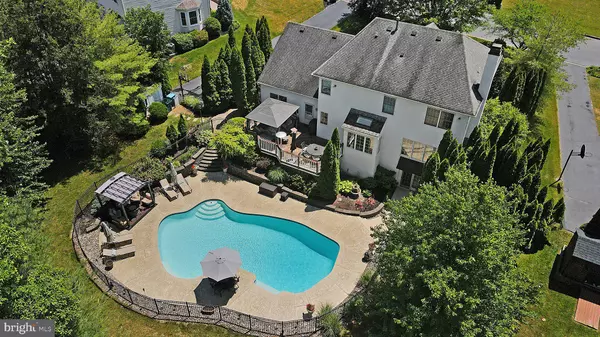For more information regarding the value of a property, please contact us for a free consultation.
120 SUSSEX RD West Chester, PA 19380
Want to know what your home might be worth? Contact us for a FREE valuation!

Our team is ready to help you sell your home for the highest possible price ASAP
Key Details
Sold Price $870,000
Property Type Single Family Home
Sub Type Detached
Listing Status Sold
Purchase Type For Sale
Square Footage 3,716 sqft
Price per Sqft $234
Subdivision Brandywine Knoll
MLS Listing ID PACT2047412
Sold Date 08/07/23
Style Traditional
Bedrooms 4
Full Baths 2
Half Baths 2
HOA Fees $16/ann
HOA Y/N Y
Abv Grd Liv Area 2,816
Originating Board BRIGHT
Year Built 1996
Annual Tax Amount $7,729
Tax Year 2023
Lot Size 0.479 Acres
Acres 0.48
Lot Dimensions 0.00 x 0.00
Property Description
Wonderful Chateau Style Colonial with covered front porch. Exclusively private resort-style property, professionally landscaped and hardscaped with lovely stone walk-ways to the front and rear of property. The finished walk-out basement opens to the amazing rear property amenities featuring a Carlton free-form pool with commercially finished cantilevered Sundeck brand finish that remains cool to the touch. Covered pergolas, sitting areas and hand-cut tumbled stone steps and walls lead to the most beautiful sky blue pool! Mature trees surround the yard for the optimum in luxurious privacy. This 4 bedroom, 2 well-appointed and updated full bathrooms and 2 powder rooms , finished lower level offers a 5th bedroom or office. Two story foyer with 9 foot ceilings on the first floor. First floor hardwood floors are newer with some carpeted areas for comfort. The first floor family room features a gas fireplace with remote control, crown mouldings and recessed lighting that continues throughout the home. The primary shower features six (6) Kohler brand wall and ceiling rain heads finished in nickel plus matching built-in speakers for music including an adjacent large Jacuzzi brand jetted soaking tub. The primary bathroom is finished in stunning marble floors, marble counters, marble baseboards and 8x20 stacked marble shower walls and marble floors with bench plus a custom dual sink furniture grade vanity with matching marble top. Kitchen has been completely redone with Fisher-Paykel built-in true counter-depth french door refrigerator and Bosch stainless steel internal dishwasher with top of line Brazilian Gold granite countertops featuring double ogee edging and full extension roll-out drawers. A true chef's kitchen, there's a full-sized pantry and coffee bar/microwave area that services the kitchen and dining room. Laundry room includes a full sized washer and a dryer. Off the Kitchen is access to the spacious wood deck that overlooks a stunning backyard oasis. In the finished lower level, there is a wetbar with commercial grade stainless steel three sink unit; full-size refrigerator, liquor speed rail, cabinetry and wine cellar armoire. The garage boasts high-ceilings with one side including high-track door and side mount opener with plenty of height to install a car lift and is professionally finished and painted with custom lighting. Driveway is widened and extended offering two additional parking spots in addition to the generous parking area. HVAC system is a top of the line energy efficient Trane system with Nexus wireless controller that is 3 years old. Main hot water tank is brand new gas heater. Plus a 2nd Hot Water tank services the primary bathroom. Aprilaire dehumidifier included. Pool pump and multiport equipment brand new and a 400,000 BTU heater keeps the water temperature perfect. Fully wired and wireless alarm system for perimeter, motion and video with real-time central station monitoring. Top-rated West Chester Schools! Enjoy West Goshen Township, low taxes, and nationally recognized for having great parks! Located close to WC borough, Septa, Amtrak, highway access & shopping!
Location
State PA
County Chester
Area West Goshen Twp (10352)
Zoning RES
Rooms
Basement Daylight, Full, Fully Finished
Interior
Hot Water Natural Gas, 60+ Gallon Tank, Electric
Heating Central, Forced Air
Cooling Central A/C
Heat Source Natural Gas
Exterior
Parking Features Garage - Side Entry, Inside Access
Garage Spaces 2.0
Pool Heated, In Ground
Water Access N
Roof Type Asphalt
Accessibility None
Attached Garage 2
Total Parking Spaces 2
Garage Y
Building
Lot Description Backs to Trees
Story 2
Foundation Slab
Sewer Public Sewer
Water Public
Architectural Style Traditional
Level or Stories 2
Additional Building Above Grade, Below Grade
New Construction N
Schools
Elementary Schools East Bradford
Middle Schools Pierce
High Schools Henderson
School District West Chester Area
Others
Senior Community No
Tax ID 52-02 -0253
Ownership Fee Simple
SqFt Source Assessor
Special Listing Condition Standard
Read Less

Bought with James A Wagner • Keller Williams Real Estate - West Chester



