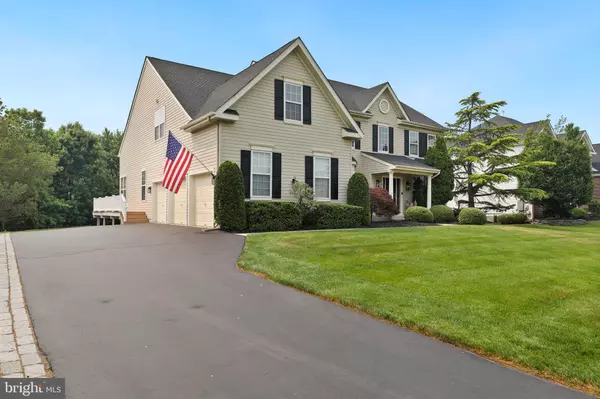For more information regarding the value of a property, please contact us for a free consultation.
9 LENAPE CT Mount Laurel, NJ 08054
Want to know what your home might be worth? Contact us for a FREE valuation!

Our team is ready to help you sell your home for the highest possible price ASAP
Key Details
Sold Price $875,000
Property Type Single Family Home
Sub Type Detached
Listing Status Sold
Purchase Type For Sale
Square Footage 4,476 sqft
Price per Sqft $195
Subdivision Hartford Woods
MLS Listing ID NJBL2047572
Sold Date 08/08/23
Style Traditional
Bedrooms 4
Full Baths 3
Half Baths 2
HOA Fees $73/ann
HOA Y/N Y
Abv Grd Liv Area 3,476
Originating Board BRIGHT
Year Built 1998
Annual Tax Amount $15,790
Tax Year 2022
Lot Size 0.460 Acres
Acres 0.46
Lot Dimensions 0.00 x 0.00
Property Description
Prepare to be WOWED from the moment you arrive! With stunning curb appeal and a nicely tree lined street that ends in a quiet cul de sac. This beautiful custom-built home in Mt Laurel’s prestigious Hartford Woods offers Location, Location, Location! 9 Lenape Ct is situated only 2 miles from all schools: elementary, middle and high school. As you enter the interior of this home, you quickly notice the soaring 2 story foyer, gorgeous hardwood flooring throughout, a curved staircase with wrought iron spindles and spectacular custom wood work. A home office through French doors is to your left and the formal living room to your right flows into a spacious formal dining room. The newly renovated kitchen is an Absolute Dream! Surrounded by white custom-built cabinets, granite countertops, a large kitchen island, stainless steel appliances, a walk-in pantry and a wall of windows that offer the most beautiful views of the expansive peaceful backyard that backs to open space. Peaceful, serene and beautiful! The great room sitting side by side the kitchen features tall, vaulted ceilings a marble surround wood burning fireplace and a second staircase that leads to the upper bedroom area. Completing the main floor is a powder room, a custom-built laundry room and a 3-car garage. As you venture upstairs via one of the two staircases in this home, you will find the primary en-suite through double French doors. This private oasis offers hardwood flooring, vaulted ceilings, 2 walk in closets and a spectacular new bathroom! This luxurious private retreat is complete with a floor to ceiling tiled double shower, double vanity with granite countertops and a special aquatic whirlpool tub with air jets and custom fixtures. A lovely chandelier and built in bookcases surround the tub. You might never leave! Down the hall you will find 3 more spacious bedrooms including a princess/guest/in law suite that has its own full, new bathroom and private sitting room with a walk-in closet. There is also another newly designed full bathroom in the hall. Looking for even more space? The full finished basement offers so much space for entertaining and having fun. Here you will encounter a large work out/ recreation room, a full wall cabinet counter space, pool table room along with a custom-built bar room. There is also an enclosed screen porch off the lower level placed under the huge expansive deck perfect for entertaining families and friends. Additionally, a huge well organized storage room awaits all of your seasonal and holiday decorations. The main floor expansive deck spans the entire length of the back of the house and overlooks breathtaking views of the private backyard that backs to even further green space, a must see! This home is absolutely stunning and offers you everything that you can dream of! Best of all there is nothing to do but move in and unpack your bags! Don’t delay, schedule your private showing today. Highlights include: An inground sprinkler system, newer 2 zone HVAC (2018/2019, Roof is a 50 year roof -2022, Retractable awning over deck, Ring doorbell, and all furniture is negotiable- Simply, Just Move In. (Click on the video icon for a virtual tour)
Location
State NJ
County Burlington
Area Mount Laurel Twp (20324)
Zoning RES
Rooms
Other Rooms Living Room, Dining Room, Primary Bedroom, Sitting Room, Bedroom 2, Bedroom 3, Bedroom 4, Kitchen, Game Room, Family Room, Den, Breakfast Room, Sun/Florida Room, Exercise Room, Efficiency (Additional), Attic
Basement Full, Fully Finished
Interior
Interior Features Kitchen - Island, Wet/Dry Bar, Additional Stairway, Attic, Bar, Breakfast Area, Carpet, Ceiling Fan(s), Chair Railings, Combination Dining/Living, Crown Moldings, Double/Dual Staircase, Family Room Off Kitchen, Entry Level Bedroom, Kitchen - Eat-In, Pantry, Primary Bath(s), Recessed Lighting, Sprinkler System, Stall Shower, Tub Shower, Walk-in Closet(s), Upgraded Countertops, Wood Floors
Hot Water Natural Gas
Heating Forced Air
Cooling Central A/C
Flooring Fully Carpeted, Ceramic Tile, Hardwood
Fireplaces Number 1
Fireplaces Type Marble, Wood
Equipment Dishwasher, Built-In Microwave, Built-In Range, Dryer, Oven/Range - Gas, Refrigerator, Stainless Steel Appliances, Washer
Fireplace Y
Window Features Bay/Bow
Appliance Dishwasher, Built-In Microwave, Built-In Range, Dryer, Oven/Range - Gas, Refrigerator, Stainless Steel Appliances, Washer
Heat Source Natural Gas
Laundry Main Floor
Exterior
Exterior Feature Deck(s), Patio(s), Porch(es)
Parking Features Inside Access, Garage Door Opener
Garage Spaces 3.0
Fence Fully, Wood, Aluminum
Water Access N
Roof Type Pitched,Shingle
Accessibility None
Porch Deck(s), Patio(s), Porch(es)
Attached Garage 3
Total Parking Spaces 3
Garage Y
Building
Lot Description Front Yard, Rear Yard, SideYard(s)
Story 3
Foundation Concrete Perimeter
Sewer Public Sewer
Water Public
Architectural Style Traditional
Level or Stories 3
Additional Building Above Grade, Below Grade
Structure Type Cathedral Ceilings,9'+ Ceilings,High
New Construction N
Schools
High Schools Lenape H.S.
School District Lenape Regional High
Others
HOA Fee Include Common Area Maintenance
Senior Community No
Tax ID 24-00809 01-00005
Ownership Fee Simple
SqFt Source Estimated
Acceptable Financing Conventional, Cash, FHA, VA
Listing Terms Conventional, Cash, FHA, VA
Financing Conventional,Cash,FHA,VA
Special Listing Condition Standard
Read Less

Bought with Nikunj N Shah • Long & Foster Real Estate, Inc.
GET MORE INFORMATION




