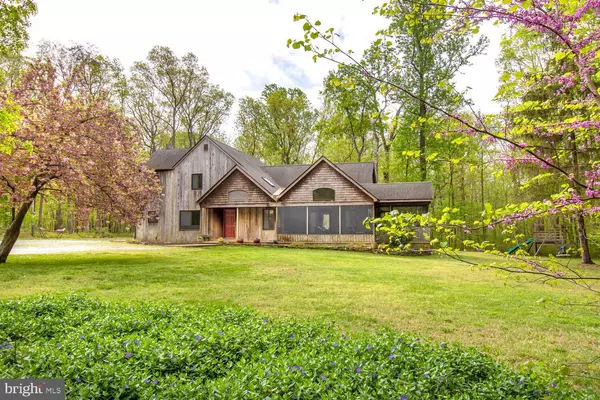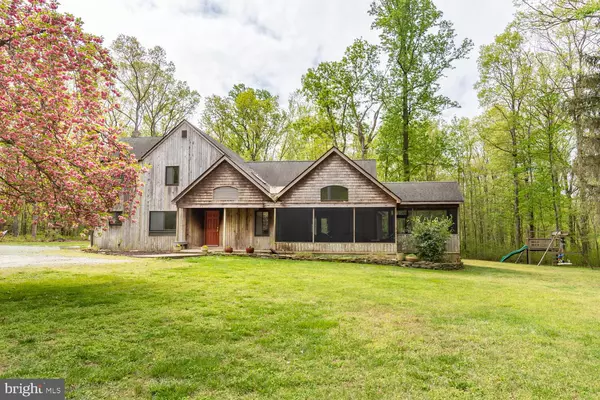For more information regarding the value of a property, please contact us for a free consultation.
118 WESTWOOD LN Chestertown, MD 21620
Want to know what your home might be worth? Contact us for a FREE valuation!

Our team is ready to help you sell your home for the highest possible price ASAP
Key Details
Sold Price $610,000
Property Type Single Family Home
Sub Type Detached
Listing Status Sold
Purchase Type For Sale
Square Footage 2,248 sqft
Price per Sqft $271
Subdivision None Available
MLS Listing ID MDQA2006282
Sold Date 08/07/23
Style Contemporary
Bedrooms 3
Full Baths 2
HOA Y/N N
Abv Grd Liv Area 2,248
Originating Board BRIGHT
Year Built 1985
Annual Tax Amount $3,216
Tax Year 2022
Lot Size 15.000 Acres
Acres 15.0
Property Description
Escape to the Country!! Cedar-sided contemporary situated on 15 mostly wooded acres, with
small pond and open areas for your animals, soccer field, or huge gardens. Home features
large family room with gas fireplace, beautiful kitchen with stainless steel appliances and granite
counters. Custom cabinets and built-ins, wood, laminate, and tile floors throughout. Screened
porch for quiet evenings with hot tub hookup. Shed and outbuilding provide for endless
options. RV hook-up at both the house and the 30 x 36 metal building (large open space with
multiple smaller rooms with electric and heat). Chicken coop, air rifle only shooting range,
basketball court, wooded acreage with walking or biking trail. Hunting is possible. Talkie Fiber
WiFi is available. Metal building in good shape but being sold “as is”. Abandoned underground
oil tank on site. This type of property does not often come to market… don't miss out… Open
House Saturday 4/22 (11am – 2pm). Home is on a shared R-O-W. No drive-bys.
Location
State MD
County Queen Annes
Zoning AG
Rooms
Main Level Bedrooms 2
Interior
Interior Features Built-Ins, Ceiling Fan(s), Entry Level Bedroom, Floor Plan - Open, Wood Floors
Hot Water Electric
Heating Forced Air, Heat Pump(s)
Cooling Central A/C, Heat Pump(s)
Flooring Ceramic Tile, Hardwood, Laminate Plank
Fireplaces Number 1
Fireplaces Type Gas/Propane
Equipment Built-In Microwave, Cooktop, Dishwasher, Dryer - Electric, Exhaust Fan, Oven - Wall, Range Hood, Six Burner Stove, Stainless Steel Appliances, Washer
Fireplace Y
Window Features Double Pane
Appliance Built-In Microwave, Cooktop, Dishwasher, Dryer - Electric, Exhaust Fan, Oven - Wall, Range Hood, Six Burner Stove, Stainless Steel Appliances, Washer
Heat Source Electric, Propane - Leased
Laundry Upper Floor
Exterior
Water Access N
Roof Type Architectural Shingle
Accessibility None
Garage N
Building
Lot Description Hunting Available, Trees/Wooded, Pond
Story 2
Foundation Crawl Space
Sewer Septic Exists
Water Well
Architectural Style Contemporary
Level or Stories 2
Additional Building Above Grade, Below Grade
Structure Type Cathedral Ceilings
New Construction N
Schools
High Schools Queen Anne'S County
School District Queen Anne'S County Public Schools
Others
Senior Community No
Tax ID 1807014627
Ownership Fee Simple
SqFt Source Assessor
Special Listing Condition Standard
Read Less

Bought with Thomas D Boeshore • Rosendale Realty



