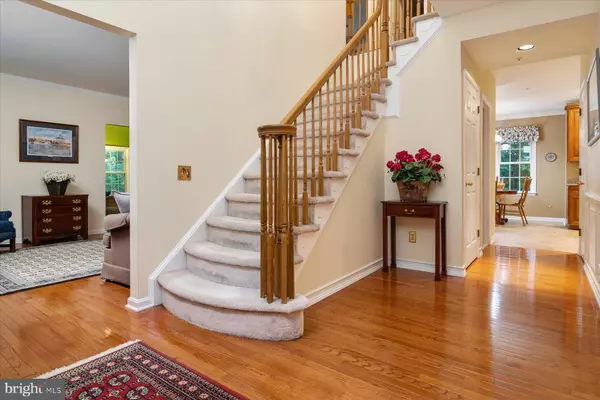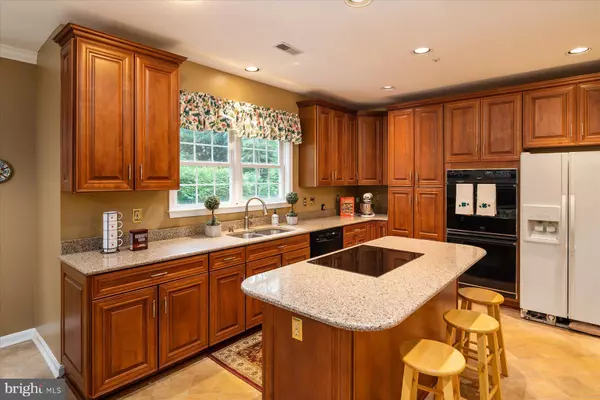For more information regarding the value of a property, please contact us for a free consultation.
8107 FELBRIGG HALL RD Glenn Dale, MD 20769
Want to know what your home might be worth? Contact us for a FREE valuation!

Our team is ready to help you sell your home for the highest possible price ASAP
Key Details
Sold Price $725,000
Property Type Single Family Home
Sub Type Detached
Listing Status Sold
Purchase Type For Sale
Square Footage 2,760 sqft
Price per Sqft $262
Subdivision Wingate Plat 10
MLS Listing ID MDPG2080872
Sold Date 08/04/23
Style Colonial
Bedrooms 4
Full Baths 3
Half Baths 1
HOA Fees $86/mo
HOA Y/N Y
Abv Grd Liv Area 2,760
Originating Board BRIGHT
Year Built 1994
Annual Tax Amount $7,557
Tax Year 2022
Lot Size 0.787 Acres
Acres 0.79
Property Description
Come live in the coveted Wingate Community, where friendly neighbors greet each other on daily walks. Located just minutes from the NASA Goddard Space Flight Center, the MARC Commuter Rail and the D.C. Beltway, this beautiful 4,144 sq. ft. colonial rests on a secluded and manicured ¾-acre lot. The well-maintained home offers 4 bedrooms and 3.5 bathrooms across three finished levels. The main floor is a real highlight. It features: a renovated kitchen with granite counters, premium wood cabinets, a large center island, and a double wall oven; an inviting family room with a brick-front fireplace, extra bump-out space & walk-out access to the rear yard; a beautiful, glass-walled conservatory that's bounded by beautiful trees; a double-height foyer with solid hardwood flooring & a renovated powder room; and a formal dining room and living room with hardwood flooring and lovely architectural details. The upper level of the home offers restful comfort for your family and guests. There are 4 large bedrooms, including a mammoth master bedroom suite with an airy cathedral ceiling. The luxurious master bathroom boasts a giant soaking tub, dual vanities & a soaring ceiling with twin skylights. The upper floor also provides an updated hall bathroom with a granite-top vanity and tub/shower combo. On the lower level of the home, you'll find a huge family/game room, 2 large storage rooms, 4 closets, neutral paint colors, recessed lighting and another full bathroom with a tub/shower combo. There's so much usable space in this home! Finally, the exterior of the home offers many amenities to help spark those happy memories. There's a park-like, manicured yard, a large deck for hosting BBQs and an oversized 2-car garage for storing all of your toys. The peaceful enclave of Wingate offers tennis courts, a playground, a community lake and beautiful single family homes on spacious lots. See this awesome home today before it's gone!
Location
State MD
County Prince Georges
Zoning RE
Rooms
Basement Connecting Stairway, Daylight, Partial, Full, Fully Finished, Heated, Improved, Interior Access, Poured Concrete, Sump Pump, Windows
Interior
Interior Features Breakfast Area, Carpet, Chair Railings, Crown Moldings, Family Room Off Kitchen, Formal/Separate Dining Room, Kitchen - Gourmet, Kitchen - Island, Kitchen - Table Space, Pantry, Primary Bath(s), Recessed Lighting, Skylight(s), Soaking Tub, Sprinkler System, Upgraded Countertops, Window Treatments, Wood Floors
Hot Water Natural Gas
Heating Heat Pump - Gas BackUp, Forced Air
Cooling Central A/C
Flooring Carpet, Ceramic Tile, Hardwood, Solid Hardwood, Vinyl, Wood
Fireplaces Number 1
Fireplaces Type Gas/Propane, Brick
Equipment Cooktop, Dishwasher, Disposal, Dryer, Exhaust Fan, Extra Refrigerator/Freezer, Microwave, Oven - Double, Oven - Wall, Oven/Range - Electric, Refrigerator, Washer, Water Heater
Fireplace Y
Window Features Double Hung,Double Pane,Energy Efficient,Skylights,Palladian,Insulated
Appliance Cooktop, Dishwasher, Disposal, Dryer, Exhaust Fan, Extra Refrigerator/Freezer, Microwave, Oven - Double, Oven - Wall, Oven/Range - Electric, Refrigerator, Washer, Water Heater
Heat Source Natural Gas, Electric
Laundry Basement
Exterior
Exterior Feature Deck(s), Porch(es)
Parking Features Additional Storage Area, Garage - Side Entry, Garage Door Opener, Inside Access
Garage Spaces 8.0
Amenities Available Bike Trail, Common Grounds, Jog/Walk Path, Lake, Tennis Courts, Tot Lots/Playground
Water Access N
Roof Type Architectural Shingle,Shingle
Accessibility None
Porch Deck(s), Porch(es)
Attached Garage 2
Total Parking Spaces 8
Garage Y
Building
Lot Description Backs to Trees, Cul-de-sac, Landscaping, No Thru Street, Partly Wooded, Private, Rear Yard, Road Frontage, Secluded, Trees/Wooded
Story 3
Foundation Concrete Perimeter, Slab
Sewer Public Sewer
Water Public
Architectural Style Colonial
Level or Stories 3
Additional Building Above Grade, Below Grade
Structure Type Dry Wall,Cathedral Ceilings,9'+ Ceilings,2 Story Ceilings
New Construction N
Schools
School District Prince George'S County Public Schools
Others
HOA Fee Include Common Area Maintenance
Senior Community No
Tax ID 17141696608
Ownership Fee Simple
SqFt Source Assessor
Horse Property N
Special Listing Condition Standard
Read Less

Bought with Xiomara J Crespo • Fairfax Realty Premier



