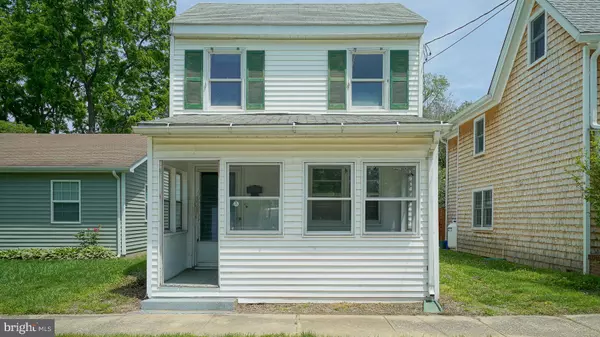For more information regarding the value of a property, please contact us for a free consultation.
214 CALVERT ST Chestertown, MD 21620
Want to know what your home might be worth? Contact us for a FREE valuation!

Our team is ready to help you sell your home for the highest possible price ASAP
Key Details
Sold Price $199,000
Property Type Single Family Home
Sub Type Detached
Listing Status Sold
Purchase Type For Sale
Square Footage 1,408 sqft
Price per Sqft $141
Subdivision Chestertown
MLS Listing ID MDKE2002702
Sold Date 08/01/23
Style Victorian
Bedrooms 3
Full Baths 1
Half Baths 1
HOA Y/N N
Abv Grd Liv Area 1,408
Originating Board BRIGHT
Year Built 1900
Annual Tax Amount $2,722
Tax Year 2022
Lot Size 2,660 Sqft
Acres 0.06
Property Description
Looking for an investment property that you can put your own personal touch on in the heart of Chestertown? This charming home needs some repairs but has the potential to be a real gem.
This ‘in-town' home offers hardwood floors in many rooms. The main level features an eat in kitchen with separate dining room, living room, half bath and enclosed front porch / sitting area. Upstairs, offers 3 bedrooms and a full bath.
Secluded/Private backyard with Patio area and a detached garage w/workshop. Rear Yard area in back of Garage would make a great area for a Fire Pit or Gazebo?
Located in the cozy Historic District and within walking distance to downtown shops, restaurants, marinas, and Washington College. Short walk to the Chester River !
Would make a solid rental. this property boasts a spacious layout with plenty of room for customization.
Whether you're looking to flip or rent out, this property is a great opportunity to invest in your future.
Don't miss out on this chance to turn this fixer-upper into your dream investment property in the heart of Chestertown.
OFF STREET Parking
Cash or conventional financing.
Location
State MD
County Kent
Zoning R-5
Rooms
Other Rooms Living Room, Dining Room, Bedroom 2, Bedroom 3, Kitchen, Bedroom 1, Bathroom 1, Half Bath
Interior
Interior Features Ceiling Fan(s), Dining Area, Floor Plan - Traditional, Kitchen - Eat-In, Wood Floors
Hot Water Electric
Heating Baseboard - Hot Water
Cooling Ceiling Fan(s)
Equipment Refrigerator
Furnishings No
Fireplace N
Appliance Refrigerator
Heat Source Oil
Exterior
Exterior Feature Patio(s)
Parking Features Other
Garage Spaces 5.0
Utilities Available Electric Available, Cable TV Available, Phone Available
Water Access N
View Street
Roof Type Shingle
Accessibility None
Porch Patio(s)
Total Parking Spaces 5
Garage Y
Building
Lot Description Backs to Trees, Level, Rear Yard, Rural
Story 2
Foundation Block
Sewer Public Sewer
Water Public
Architectural Style Victorian
Level or Stories 2
Additional Building Above Grade, Below Grade
New Construction N
Schools
School District Kent County Public Schools
Others
Senior Community No
Tax ID 1504017684
Ownership Fee Simple
SqFt Source Assessor
Acceptable Financing Conventional, Cash, Bank Portfolio
Listing Terms Conventional, Cash, Bank Portfolio
Financing Conventional,Cash,Bank Portfolio
Special Listing Condition Standard
Read Less

Bought with Jeff Guthrie • Cross Street Realtors LLC



