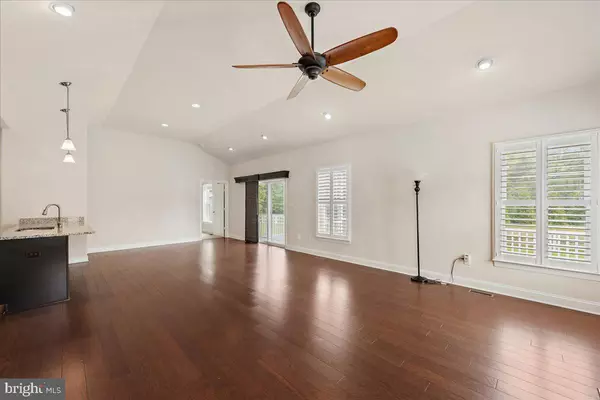For more information regarding the value of a property, please contact us for a free consultation.
27497 DOCKSIDE CT Millsboro, DE 19966
Want to know what your home might be worth? Contact us for a FREE valuation!

Our team is ready to help you sell your home for the highest possible price ASAP
Key Details
Sold Price $525,000
Property Type Single Family Home
Sub Type Detached
Listing Status Sold
Purchase Type For Sale
Square Footage 2,084 sqft
Price per Sqft $251
Subdivision Stonewater Creek
MLS Listing ID DESU2042488
Sold Date 07/28/23
Style Contemporary,Ranch/Rambler
Bedrooms 3
Full Baths 2
HOA Fees $58
HOA Y/N Y
Abv Grd Liv Area 2,084
Originating Board BRIGHT
Year Built 2015
Annual Tax Amount $1,229
Tax Year 2022
Lot Size 0.480 Acres
Acres 0.48
Lot Dimensions 54.00 x 155.00
Property Description
This lovely 3 bedroom, 2 bath home is located on a quiet cul-de-sac in the popular community of Stonewater Creek. The fully upgraded Whatley built by Insight Homes features an expansive open floor plan, with hardwood flooring, vaulted ceilings, recessed lighting, and a large gas fireplace. The contemporary kitchen has an island, dual sinks, upgraded fixtures and countertops, fabulous cabinetry, and stainless steel appliances. The adjacent room can be used as a formal dining room or as a cozy family den. The large primary bedroom boasts a custom walk-in closet and features a private bathroom with double vanities and an oversized and beautifully tiled shower. The remaining two bedrooms are sunny, bright, and airy. Step into the screened in porch that features a multi-tone epoxy floor and relax and enjoy the views of the pond while the outdoor deck has ample space for entertaining. The garage has a Mitsubishi split air/con unit, overhead storage units, additional insulation, and built-in cabinets and work bench. The home has also been awarded a 5 star plus home energy rating, ensuring that this home is extremely energy efficient! Plan to visit this wonderful home in Stonewater Creek that's located close to all coastal Delaware had to offer…beaches, shopping, restaurants, entertainment, and more.
Location
State DE
County Sussex
Area Indian River Hundred (31008)
Zoning AR-1
Rooms
Main Level Bedrooms 3
Interior
Interior Features Breakfast Area, Carpet, Ceiling Fan(s), Combination Kitchen/Living, Combination Dining/Living, Entry Level Bedroom, Family Room Off Kitchen, Floor Plan - Open, Primary Bath(s), Stall Shower, Tub Shower, Upgraded Countertops, Window Treatments, Wood Floors, Kitchen - Island
Hot Water Instant Hot Water, Tankless
Heating Forced Air
Cooling Central A/C
Flooring Vinyl, Carpet, Hardwood, Wood
Fireplaces Number 1
Fireplaces Type Gas/Propane, Mantel(s)
Equipment Built-In Microwave, Built-In Range, Cooktop, Dishwasher, Dryer, Icemaker, Microwave, Oven - Double, Refrigerator, Stainless Steel Appliances, Washer, Disposal
Furnishings No
Fireplace Y
Window Features Screens,Storm,Sliding
Appliance Built-In Microwave, Built-In Range, Cooktop, Dishwasher, Dryer, Icemaker, Microwave, Oven - Double, Refrigerator, Stainless Steel Appliances, Washer, Disposal
Heat Source Propane - Owned
Laundry Main Floor
Exterior
Exterior Feature Deck(s), Enclosed, Screened
Parking Features Garage - Front Entry
Garage Spaces 4.0
Fence Partially, Rear
Amenities Available Pool - Outdoor, Tot Lots/Playground
Water Access N
View Pond
Accessibility None
Porch Deck(s), Enclosed, Screened
Attached Garage 2
Total Parking Spaces 4
Garage Y
Building
Lot Description Cul-de-sac, Front Yard, Landscaping, No Thru Street, Pond, Rear Yard, Secluded
Story 1
Foundation Other
Sewer Public Sewer
Water Public
Architectural Style Contemporary, Ranch/Rambler
Level or Stories 1
Additional Building Above Grade, Below Grade
Structure Type High
New Construction N
Schools
School District Indian River
Others
HOA Fee Include Pool(s)
Senior Community No
Tax ID 234-17.00-796.00
Ownership Fee Simple
SqFt Source Assessor
Acceptable Financing Cash, Conventional
Listing Terms Cash, Conventional
Financing Cash,Conventional
Special Listing Condition Standard
Read Less

Bought with Richard A Trott Jr • RE/MAX Realty Group Rehoboth



