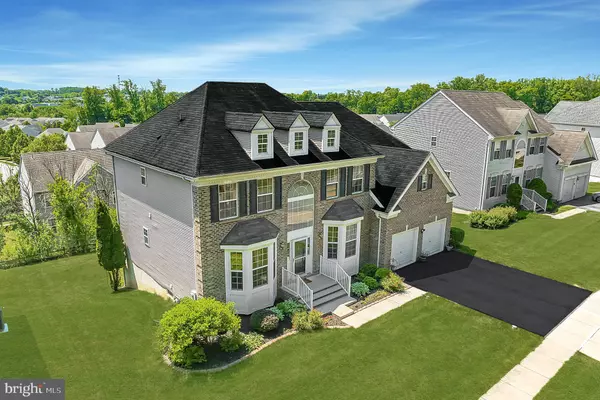For more information regarding the value of a property, please contact us for a free consultation.
711 BARNSDALE RD Chester Springs, PA 19425
Want to know what your home might be worth? Contact us for a FREE valuation!

Our team is ready to help you sell your home for the highest possible price ASAP
Key Details
Sold Price $855,000
Property Type Single Family Home
Sub Type Detached
Listing Status Sold
Purchase Type For Sale
Square Footage 4,282 sqft
Price per Sqft $199
Subdivision Byers Station
MLS Listing ID PACT2045976
Sold Date 07/28/23
Style Colonial
Bedrooms 5
Full Baths 3
Half Baths 1
HOA Fees $81/qua
HOA Y/N Y
Abv Grd Liv Area 3,282
Originating Board BRIGHT
Year Built 2006
Annual Tax Amount $9,670
Tax Year 2023
Lot Size 8,809 Sqft
Acres 0.2
Lot Dimensions 0.00 x 0.00
Property Description
Situated on a premium cul de sac lot within the highly sought Byers Station community, this beautifully presented NORTHEAST facing brick colonial will impress! With open space and natural wooded settings across the street to amazing views from every window, there is no doubt this is a very special home. Step inside the two-story foyer flanked by living and dining rooms with bow windows: and you will immediately note the open and airy floorplan. A light filled Palladian kitchen offers abundant cabinetry, oversized island, stainless appliances, natural gas cooking, gleaming granite counters and will appeal to any resident chef. Step outside the eating area and soak in the panoramic views. Back inside an adjoining fireside family room allows for further gatherings or quiet family time. Laundry/mud room and first floor bedroom/study complete this level. At days end, retreat to the primary suite with sitting area, oversized walk in closet and adjoining storage area and a sumptuous en-suite bath Three additional generous sized bedrooms share a well-appointed full bath. Enjoy beautiful views from every window of this 4000 + square foot gem! A beautifully finished daylight/walkout lower level offers a full bath, kitchenette area, and recreation area tastefully complete this move in ready home Don’t miss the opportunity to own this well maintained and treasured home. Situated within the highly sought Byers Station community offering TWO POOLS, clubhouse, playground, courts, and close to shopping, restaurants, major roads and highways and within the highly sought Downingtown East Schools including the award-winning acclaimed STEM Academy. This home offers an electric vehicle charging station. Don't delay- only a relocation makes this possible.
Location
State PA
County Chester
Area Upper Uwchlan Twp (10332)
Zoning RESIDENTIAL
Rooms
Basement Walkout Level, Full, Outside Entrance, Partially Finished
Main Level Bedrooms 1
Interior
Interior Features Chair Railings, Crown Moldings, Curved Staircase, Dining Area, Floor Plan - Open, Family Room Off Kitchen, Formal/Separate Dining Room, Kitchen - Gourmet, Kitchen - Island, Primary Bath(s), Recessed Lighting, Pantry, Stall Shower, Soaking Tub, Wood Floors, Upgraded Countertops, Walk-in Closet(s), Wet/Dry Bar, Cedar Closet(s)
Hot Water Natural Gas
Heating Forced Air
Cooling Central A/C
Flooring Partially Carpeted, Wood
Fireplaces Number 1
Equipment Oven/Range - Gas, Microwave, Dishwasher, Disposal, Refrigerator, Dryer, Washer
Appliance Oven/Range - Gas, Microwave, Dishwasher, Disposal, Refrigerator, Dryer, Washer
Heat Source Natural Gas
Exterior
Parking Features Garage - Front Entry
Garage Spaces 2.0
Water Access N
View Scenic Vista
Roof Type Shingle
Accessibility None
Attached Garage 2
Total Parking Spaces 2
Garage Y
Building
Story 3
Foundation Concrete Perimeter
Sewer Public Sewer
Water Public
Architectural Style Colonial
Level or Stories 3
Additional Building Above Grade, Below Grade
New Construction N
Schools
Elementary Schools Pickering Valley
Middle Schools Lionville
High Schools Downingtown High School East Campus
School District Downingtown Area
Others
Senior Community No
Tax ID 32-04 -0297
Ownership Fee Simple
SqFt Source Assessor
Special Listing Condition Standard
Read Less

Bought with Hemalatha Alace • Keller Williams Real Estate -Exton
GET MORE INFORMATION




