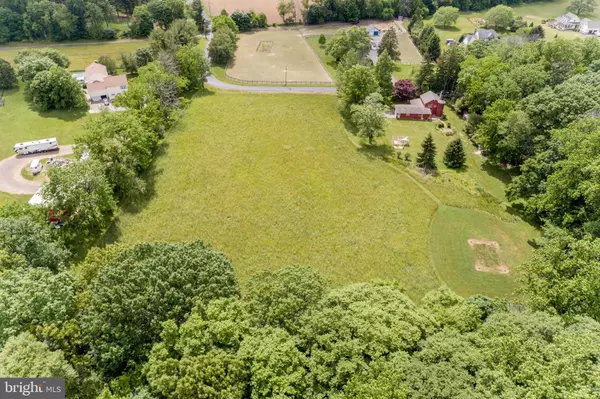For more information regarding the value of a property, please contact us for a free consultation.
57 RITTENHOUSE RD Stockton, NJ 08559
Want to know what your home might be worth? Contact us for a FREE valuation!

Our team is ready to help you sell your home for the highest possible price ASAP
Key Details
Sold Price $541,000
Property Type Single Family Home
Sub Type Detached
Listing Status Sold
Purchase Type For Sale
Square Footage 1,974 sqft
Price per Sqft $274
Subdivision None Available
MLS Listing ID NJHT2002034
Sold Date 07/26/23
Style Converted Dwelling
Bedrooms 3
Full Baths 2
HOA Y/N N
Abv Grd Liv Area 1,974
Originating Board BRIGHT
Year Built 1860
Annual Tax Amount $8,275
Tax Year 2021
Lot Size 4.530 Acres
Acres 4.53
Lot Dimensions 0.00 x 0.00
Property Description
Sitting on over four idyllic acres on a quiet country road in Hunterdon County, close to the river town of Stockton, sits this lovely home that combines historic charm with today’s comforts. A long covered front porch takes advantage of beautiful farmland views beyond. Upon entering into the foyer, wood floors and exposed hand-hewn beams draw your eye and carry on throughout the home adding warmth and character. The foyer opens into the kitchen with butcher block peninsula and attached breakfast room, and the generously sized dining room has a wall of built-in shelves. Just beyond is the expansive living room with dramatic fieldstone fireplace with pellet stove insert and a large bay window overlooking the front yard. A main floor bedroom or home office and full bathroom adds versatility, while an attached garage and first floor laundry brings convenience to everyday living. A field stone patio is set beneath the original silo and boasts long distance views of gardens, the corn crib, fields and woods. That original silo is now a unique architectural feature that houses the staircase up to the second level where two spacious bedrooms with vaulted ceilings share a large full hall bathroom, and a sweet dressing room would also make a great nursery or office space. Clean dry basement for additional storage, newer septic, LG Art Gallery Cool Mini Splits. This special property offers peace, quiet, and utter privacy, and is convenient to charming river towns, dining and amenities.
Location
State NJ
County Hunterdon
Area Delaware Twp (21007)
Zoning A-1
Rooms
Basement Partial, Unfinished
Main Level Bedrooms 3
Interior
Hot Water Electric
Heating Baseboard - Electric, Heat Pump(s), Radiant, Zoned
Cooling Zoned, Ductless/Mini-Split
Heat Source Electric
Exterior
Parking Features Inside Access
Garage Spaces 1.0
Water Access N
Accessibility None
Attached Garage 1
Total Parking Spaces 1
Garage Y
Building
Story 2
Foundation Block
Sewer Septic Exists
Water Well
Architectural Style Converted Dwelling
Level or Stories 2
Additional Building Above Grade, Below Grade
New Construction N
Schools
High Schools Hunterdon Central
School District Delaware Township Public Schools
Others
Senior Community No
Tax ID 07-00039-00018
Ownership Fee Simple
SqFt Source Assessor
Special Listing Condition Standard
Read Less

Bought with Non Member • Non Subscribing Office
GET MORE INFORMATION




