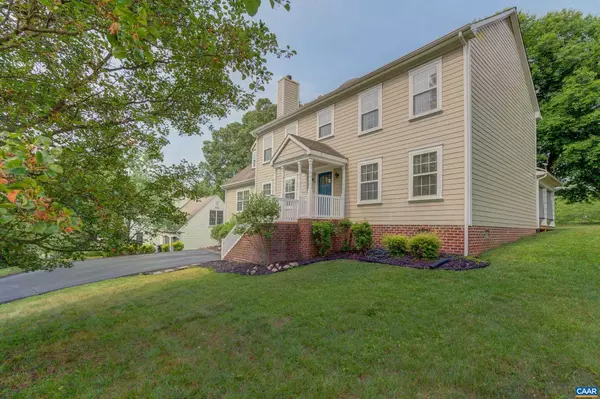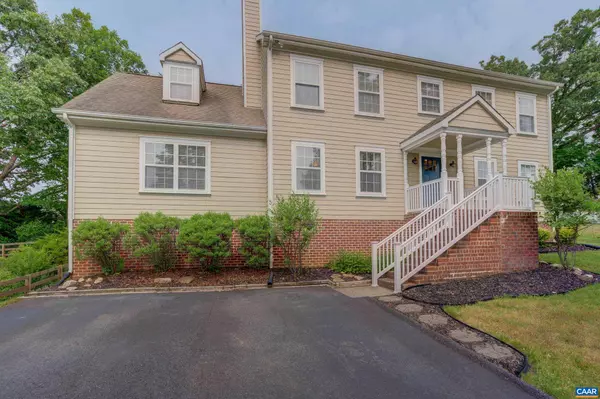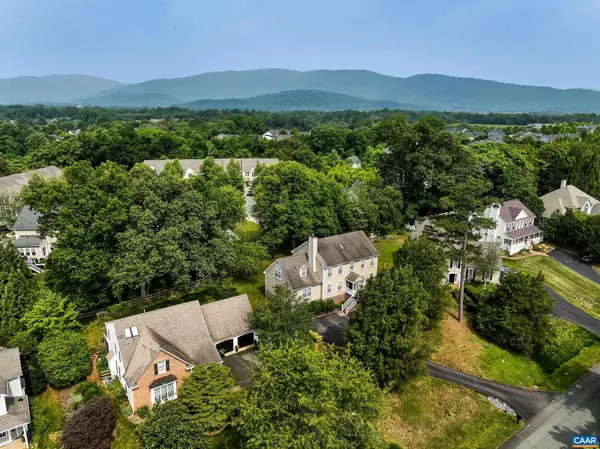For more information regarding the value of a property, please contact us for a free consultation.
4882 HIGHLANDS PL Charlottesville, VA 22901
Want to know what your home might be worth? Contact us for a FREE valuation!

Our team is ready to help you sell your home for the highest possible price ASAP
Key Details
Sold Price $551,000
Property Type Single Family Home
Sub Type Detached
Listing Status Sold
Purchase Type For Sale
Square Footage 2,900 sqft
Price per Sqft $190
Subdivision Unknown
MLS Listing ID 642915
Sold Date 07/26/23
Style Colonial
Bedrooms 5
Full Baths 3
Half Baths 1
Condo Fees $50
HOA Fees $4/ann
HOA Y/N Y
Abv Grd Liv Area 2,900
Originating Board CAAR
Year Built 1999
Annual Tax Amount $4,329
Tax Year 2023
Lot Size 0.270 Acres
Acres 0.27
Property Description
Spacious, 5+ bedroom home in Highlands is a must-see! Newly refinished hardwoods (2023) throughout the main level welcome you into the open floor plan with comfortable living spaces. Entertain in the dining room or gather in the formal living room with wood-burning fireplace. Updated kitchen features cherry cabinets, granite counters, tile backsplash, and stainless steel appliances and opens to the great room. Enjoy outdoor living at its finest with double doors that lead to the covered porch with stone gas burning fireplace. The main level owners suite with ceiling fan and private bathroom features jacuzzi soaking tub and shower, double sink vanity, walk-in closet and two smaller closets. Second floor features a second owner's suite with huge walk-in closet and private bath with second jacuzzi tub. Three additional bedrooms share a full hall bathroom and a huge bonus room is upstairs too! Lots of storage in the encapsulated crawlspace!,Cherry Cabinets,Granite Counter,Exterior Fireplace,Fireplace in Family Room
Location
State VA
County Albemarle
Zoning R-1
Rooms
Other Rooms Living Room, Dining Room, Primary Bedroom, Kitchen, Foyer, Great Room, Laundry, Bonus Room, Primary Bathroom, Full Bath, Half Bath, Additional Bedroom
Main Level Bedrooms 1
Interior
Interior Features Skylight(s), Walk-in Closet(s), WhirlPool/HotTub, Entry Level Bedroom
Heating Heat Pump(s)
Cooling Programmable Thermostat, Central A/C
Flooring Carpet, Hardwood, Vinyl
Fireplaces Number 2
Fireplaces Type Gas/Propane, Wood
Equipment Dryer, Washer, Dishwasher, Oven/Range - Electric, Microwave, Refrigerator
Fireplace Y
Appliance Dryer, Washer, Dishwasher, Oven/Range - Electric, Microwave, Refrigerator
Exterior
Roof Type Architectural Shingle
Accessibility None
Garage N
Building
Story 2
Foundation Block, Crawl Space
Sewer Public Sewer
Water Public
Architectural Style Colonial
Level or Stories 2
Additional Building Above Grade, Below Grade
Structure Type Vaulted Ceilings,Cathedral Ceilings
New Construction N
Schools
Elementary Schools Crozet
Middle Schools Henley
High Schools Western Albemarle
School District Albemarle County Public Schools
Others
Ownership Other
Special Listing Condition Standard
Read Less

Bought with REBECCA WHITE • LORING WOODRIFF REAL ESTATE ASSOCIATES



