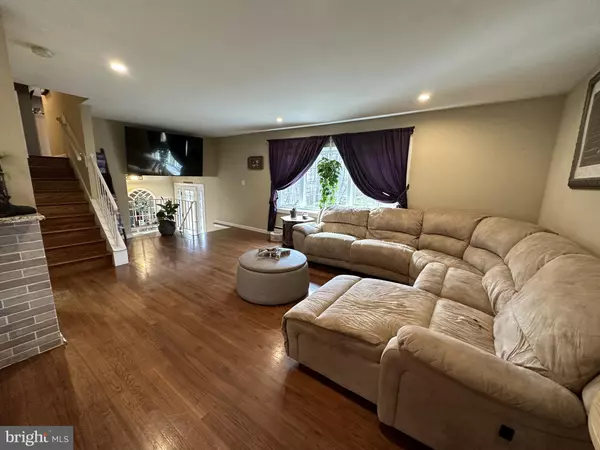For more information regarding the value of a property, please contact us for a free consultation.
1660 UPPER RIDGE RD Pennsburg, PA 18073
Want to know what your home might be worth? Contact us for a FREE valuation!

Our team is ready to help you sell your home for the highest possible price ASAP
Key Details
Sold Price $624,900
Property Type Single Family Home
Sub Type Detached
Listing Status Sold
Purchase Type For Sale
Square Footage 2,769 sqft
Price per Sqft $225
Subdivision None Available
MLS Listing ID PABU2048740
Sold Date 07/25/23
Style Split Level
Bedrooms 4
Full Baths 2
Half Baths 1
HOA Y/N N
Abv Grd Liv Area 2,769
Originating Board BRIGHT
Year Built 1969
Annual Tax Amount $7,267
Tax Year 2022
Lot Size 9.520 Acres
Acres 9.52
Lot Dimensions 0.00 x 0.00
Property Description
Beautiful 4 bedroom home in a stunning wooded setting with a babbling creek. The spacious 9 acre lot provides ample space for various activities and potential expansion or subdivision. New roof,, new siding, new windows, new kitchen, new lighting, and new two-tiered stamped concrete patio. These enhancements improve the aesthetics, energy efficiency, and overall value of the home. The presence of hardwood floors adds a touch of elegance and durability to the living spaces, providing a timeless appeal. On the main level is a spacious bedroom, living room, kitchen and dining area. The living room and kitchen have large bay windows giving the rooms an abundance of natural light. The kitchen has been renovated and features beautiful granite countertop and under and over cabinet cabinet lighting. These upgrades enhances both functionality and aesthetics making it an inviting space for culinary activities. There is a spacious sunroom with sliding doors surrounding the entire room providing a wonderful view of the gorgeous country scenery. This allows residents to enjoy the natural light and views while providing a cozy space for relaxation and entertaining. In the family room there is a newer woodstove and a sliding door to the backyard along with access to the two-car attached garage. The generous size master suite is a standout feature with a sitting room, master bath, and a mini-split unit providing heat and air conditioning. This room provides a private retreat within the home. In addition to the master suite, there are 3 additional bedrooms, a full bath, and a powder room offering comfortable living arrangements for families or those who desire extra space. All baths are new with ceramic tile. Home has a fireplace on the second floor and a wood stove insert on the first floor. With the two-car attached garage, it ensures secure parking and additional storage space. This is a must see home and is perfect for someone that loves a natural private country setting. Overall, 1660 Upper Ridge Road presents an excellent opportunity for those seeking a spacious property with modern upgrades. The combination of ample land, well appointed rooms, recent renovations, and attractive features make this real estate listing enticing. Listing agent is related to Seller.
Location
State PA
County Bucks
Area Milford Twp (10123)
Zoning RA
Rooms
Other Rooms Living Room, Dining Room, Primary Bedroom, Bedroom 2, Bedroom 3, Kitchen, Family Room, Bedroom 1
Basement Partial, Unfinished
Main Level Bedrooms 1
Interior
Interior Features Attic, Carpet, Ceiling Fan(s), Entry Level Bedroom, Walk-in Closet(s), Wood Floors
Hot Water Electric
Heating Baseboard - Electric, Wood Burn Stove
Cooling Ductless/Mini-Split
Fireplaces Number 2
Fireplaces Type Brick, Flue for Stove, Fireplace - Glass Doors, Insert, Wood
Fireplace Y
Window Features Bay/Bow
Heat Source Electric
Laundry Basement
Exterior
Parking Features Garage - Side Entry
Garage Spaces 2.0
Water Access N
View Creek/Stream, Trees/Woods
Roof Type Shingle
Accessibility None
Attached Garage 2
Total Parking Spaces 2
Garage Y
Building
Story 3
Foundation Block
Sewer On Site Septic
Water Well
Architectural Style Split Level
Level or Stories 3
Additional Building Above Grade, Below Grade
New Construction N
Schools
School District Quakertown Community
Others
Senior Community No
Tax ID 23-007-061-001
Ownership Fee Simple
SqFt Source Assessor
Acceptable Financing Cash, Conventional, FHA, VA
Listing Terms Cash, Conventional, FHA, VA
Financing Cash,Conventional,FHA,VA
Special Listing Condition Standard
Read Less

Bought with NON MEMBER • NONMEM



