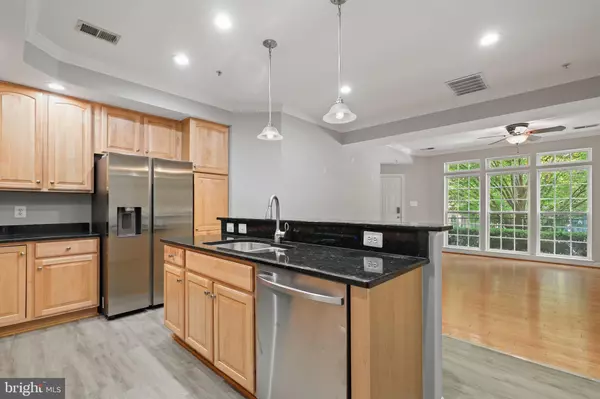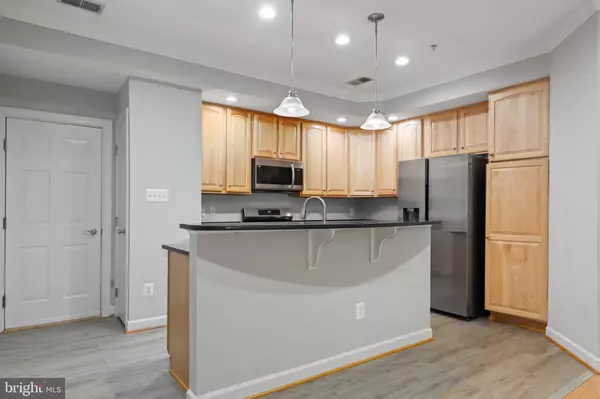For more information regarding the value of a property, please contact us for a free consultation.
15172 LANCASHIRE DR Woodbridge, VA 22191
Want to know what your home might be worth? Contact us for a FREE valuation!

Our team is ready to help you sell your home for the highest possible price ASAP
Key Details
Sold Price $415,000
Property Type Condo
Sub Type Condo/Co-op
Listing Status Sold
Purchase Type For Sale
Square Footage 1,552 sqft
Price per Sqft $267
Subdivision Potomac Club
MLS Listing ID VAPW2052684
Sold Date 07/25/23
Style Colonial
Bedrooms 3
Full Baths 2
Half Baths 1
Condo Fees $182/mo
HOA Fees $180/mo
HOA Y/N Y
Abv Grd Liv Area 1,552
Originating Board BRIGHT
Year Built 2007
Annual Tax Amount $3,855
Tax Year 2022
Property Description
Welcome to your dream condominium in the prestigious Potomac Club community, nestled in the heart of Woodbridge. This meticulously maintained home offers an array of desirable features, unrivaled amenities, and a prime location near an abundance of conveniences.
Upon entering, you'll be greeted by the timeless elegance of wood floors adorning the main level, creating a warm and inviting ambiance throughout the home. The kitchen has been tastefully upgraded with new luxury vinyl plank (LVP) flooring and showcases beautiful granite counters that perfectly complement the sleek cabinetry. All kitchen appliances are stainless stell have been replaced this year in June, ensuring a modern and efficient cooking experience that will last for many years to come.
Freshly painted walls in a neutral palette enhance the sense of sophistication and provide a blank canvas for personalization. Ample storage options abound, catering to your organizational needs. A one-car garage, coupled with driveway parking, offers convenient and hassle-free parking for you and your guests.
The bedrooms feature spacious walk-in closets, providing ample space for your wardrobe and personal belongings. Upstairs, you'll discover plush new carpeting, adding a touch of comfort and luxury.
Indulge in the ultimate relaxation experience in the master bathroom, which features a jetted Jacuzzi tub, offering a spa-like retreat within the comforts of your own home.
This home is equipped with a brand new HVAC system, ensuring optimal comfort and efficiency. The water heater, just two years old, provides reliable performance and peace of mind.
Potomac Club offers an impressive array of amenities that will exceed your expectations. Enjoy playgrounds for the little ones, both indoor and outdoor pools for year-round enjoyment, a thrilling rock-climbing wall to test your skills, and a soothing sauna to melt away the stresses of the day. Stay productive in the community's business center or host memorable events in the well-appointed event room. Fitness enthusiasts will be delighted by the top-of-the-line gym, complete with state-of-the-art equipment.
Convenience is at your doorstep, with nearby amenities including the renowned Potomac Mills Mall, offering an unparalleled shopping experience with a vast selection of retail stores and boutiques. Indulge in a diverse culinary scene with an abundance of nearby restaurants. Grocery shopping is a breeze with Wegmans and various other grocery stores just a short distance away.
Don't miss the opportunity to call this exquisite Potomac Club condominium your home. Schedule a showing today and experience the perfect blend of luxury, convenience, and community living that awaits you.
Location
State VA
County Prince William
Zoning R16
Rooms
Other Rooms Living Room, Dining Room, Primary Bedroom, Bedroom 2, Bedroom 3, Kitchen, Laundry, Bathroom 2, Primary Bathroom, Half Bath
Interior
Hot Water Electric
Heating Forced Air
Cooling Central A/C
Equipment Built-In Microwave, Dryer, Washer, Dishwasher, Disposal, Refrigerator, Stove
Fireplace N
Appliance Built-In Microwave, Dryer, Washer, Dishwasher, Disposal, Refrigerator, Stove
Heat Source Natural Gas
Exterior
Exterior Feature Balcony
Parking Features Garage Door Opener
Garage Spaces 2.0
Amenities Available Fitness Center, Pool - Indoor, Pool - Outdoor, Sauna, Tot Lots/Playground, Community Center
Water Access N
Accessibility None
Porch Balcony
Attached Garage 1
Total Parking Spaces 2
Garage Y
Building
Story 2
Foundation Slab
Sewer Public Sewer
Water Public
Architectural Style Colonial
Level or Stories 2
Additional Building Above Grade, Below Grade
New Construction N
Schools
Elementary Schools Marumsco Hills
Middle Schools Rippon
High Schools Freedom
School District Prince William County Public Schools
Others
Pets Allowed Y
HOA Fee Include Common Area Maintenance,Trash,Water
Senior Community No
Tax ID 8391-03-8275.01
Ownership Condominium
Special Listing Condition Standard
Pets Allowed No Pet Restrictions
Read Less

Bought with Brett J Korade • Keller Williams Realty
GET MORE INFORMATION




