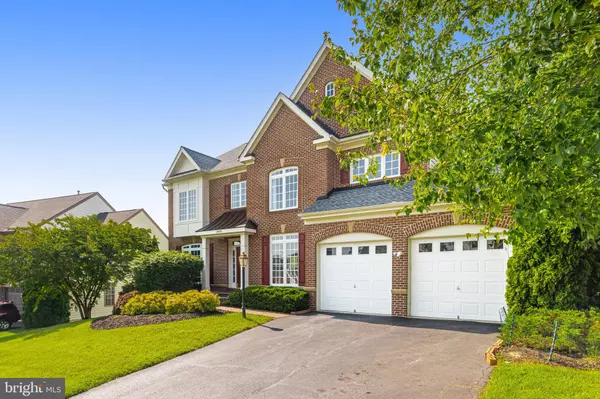For more information regarding the value of a property, please contact us for a free consultation.
18621 KERILL RD Triangle, VA 22172
Want to know what your home might be worth? Contact us for a FREE valuation!

Our team is ready to help you sell your home for the highest possible price ASAP
Key Details
Sold Price $765,000
Property Type Single Family Home
Sub Type Detached
Listing Status Sold
Purchase Type For Sale
Square Footage 3,856 sqft
Price per Sqft $198
Subdivision Stone Wall Manor
MLS Listing ID VAPW2051114
Sold Date 07/24/23
Style Traditional
Bedrooms 5
Full Baths 4
Half Baths 1
HOA Fees $88/qua
HOA Y/N Y
Abv Grd Liv Area 3,856
Originating Board BRIGHT
Year Built 2005
Annual Tax Amount $7,814
Tax Year 2023
Lot Size 0.500 Acres
Acres 0.5
Property Description
Back on the market! This spectacular estate home sits on a half-acre(0.50) - LOT EXTENDS BEYOND FENCE with over 5800 finished square feet on 3 levels. The home offers Gorgeous Gleaming Hardwood Floors, Newer carpet, Gourmet kitchen with a huge center island, New SS Appliances (2022) Large granite counter top, Butlers Pantry/Dry bar and Formal Dining Doom. Stainless steel appliances, Double oven, Kitchen table / Breakfast area. Welcoming jaw-dropping two-story family room with an 18 foot ceiling, Gas Fireplace, Large windows allowing tons of natural light. Formal LR and a large ML Office/Library overlooking the tranquil backyard. The extraordinary primary bedroom comes with a beautiful trey ceiling, 2 large walk-in closets , a sitting room with windows allowing natural light. The upgraded primary bath comes with a separate shower, large soaking tub, upgraded tile and fresh paint. Three additional spacious bedrooms, one of which comes with a private bathroom, large hall full bath with two sinks . Extra large Basement that's perfect for an In-law suite or an Au Pair with recreation room, a beautiful second luxury modern kitchen (Permitted), 5th bedroom, potential 6 the bedroom/den, full bathroom and rear entrance. Rear yard boasts an oversized deck which backs to a tranquil and peaceful common area. The garage is wired for a Tesla charger, New sidewalks in 2019, Total upgrades in this home are over $60,000. Stonewall Manor is a fantastic community with a swimming pool, pond, walking trails, tot lot, and basketball courts. Situated in a prime Northern Virginia location, just minutes to Marine Corps Base Quantico, within 3 Miles to a commuter lot and just south of Ft. Belvoir, the Pentagon, Rosslyn & DC, New complete modern kitchen on LL estimated value $30,000, New Roof 2016 estimated value $18,000, Newer AC system 2019, 75 Gal Water Heater 2021, New Electrical Panel 2021 estimated value $7000, Refinished Deck 2018. Purchaser should check greatschools.com to confirm schools or call PWC School Board
Location
State VA
County Prince William
Zoning R4
Rooms
Other Rooms Living Room, Dining Room, Primary Bedroom, Bedroom 2, Bedroom 3, Bedroom 4, Bedroom 5, Kitchen, Family Room, Den, Foyer, 2nd Stry Fam Ovrlk, Study, Laundry, Recreation Room, Bathroom 2, Bathroom 3, Primary Bathroom, Full Bath, Half Bath
Basement Daylight, Full, Connecting Stairway, Fully Finished, Full, Heated, Improved, Interior Access, Outside Entrance, Rear Entrance, Walkout Level, Windows, Other
Interior
Interior Features 2nd Kitchen, Double/Dual Staircase, Family Room Off Kitchen, Floor Plan - Open, Floor Plan - Traditional, Formal/Separate Dining Room, Kitchen - Eat-In, Kitchen - Gourmet, Carpet, Ceiling Fan(s), Kitchen - Island, Kitchen - Table Space, Soaking Tub, Pantry, Recessed Lighting, Walk-in Closet(s), Wet/Dry Bar, Crown Moldings, Stall Shower, Upgraded Countertops, Wood Floors
Hot Water Natural Gas
Heating Forced Air
Cooling Central A/C
Flooring Ceramic Tile, Hardwood, Partially Carpeted, Solid Hardwood
Fireplaces Number 1
Fireplaces Type Gas/Propane
Equipment Built-In Microwave, Cooktop, Dryer, Dishwasher, Disposal, Exhaust Fan, Extra Refrigerator/Freezer, Oven - Double, Washer, Stainless Steel Appliances
Furnishings No
Fireplace Y
Appliance Built-In Microwave, Cooktop, Dryer, Dishwasher, Disposal, Exhaust Fan, Extra Refrigerator/Freezer, Oven - Double, Washer, Stainless Steel Appliances
Heat Source Natural Gas
Laundry Dryer In Unit, Washer In Unit
Exterior
Parking Features Garage - Front Entry
Garage Spaces 2.0
Fence Split Rail
Amenities Available Common Grounds, Jog/Walk Path, Pool - Outdoor, Tot Lots/Playground, Tennis Courts, Basketball Courts
Water Access N
Accessibility None
Attached Garage 2
Total Parking Spaces 2
Garage Y
Building
Lot Description Backs to Trees
Story 3
Foundation Permanent
Sewer Public Sewer
Water Public
Architectural Style Traditional
Level or Stories 3
Additional Building Above Grade
New Construction N
Schools
Elementary Schools Triangle
Middle Schools Graham Park
High Schools Potomac
School District Prince William County Public Schools
Others
Pets Allowed Y
HOA Fee Include Pool(s),Snow Removal,Trash,Common Area Maintenance,Road Maintenance
Senior Community No
Tax ID 8288-05-3302
Ownership Fee Simple
SqFt Source Estimated
Acceptable Financing FHA, Conventional, Cash, VA
Horse Property N
Listing Terms FHA, Conventional, Cash, VA
Financing FHA,Conventional,Cash,VA
Special Listing Condition Standard
Pets Allowed No Pet Restrictions
Read Less

Bought with Detra Wiley • Weichert, REALTORS



