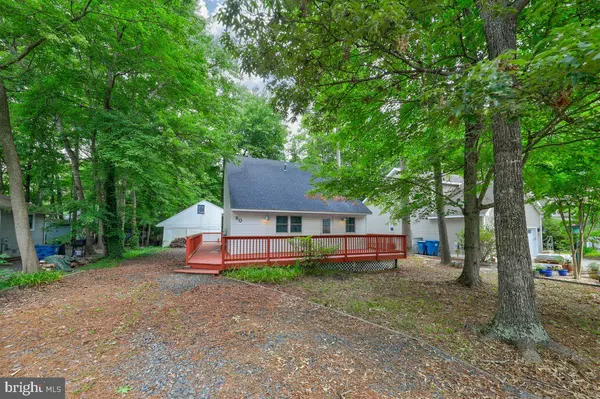For more information regarding the value of a property, please contact us for a free consultation.
90 WINDJAMMER RD Ocean Pines, MD 21811
Want to know what your home might be worth? Contact us for a FREE valuation!

Our team is ready to help you sell your home for the highest possible price ASAP
Key Details
Sold Price $342,000
Property Type Single Family Home
Sub Type Detached
Listing Status Sold
Purchase Type For Sale
Square Footage 1,200 sqft
Price per Sqft $285
Subdivision Ocean Pines - Huntington
MLS Listing ID MDWO2014578
Sold Date 07/13/23
Style Salt Box,Contemporary
Bedrooms 3
Full Baths 2
HOA Fees $83/ann
HOA Y/N Y
Abv Grd Liv Area 1,200
Originating Board BRIGHT
Year Built 1990
Annual Tax Amount $1,801
Tax Year 2022
Lot Size 9,331 Sqft
Acres 0.21
Property Description
Welcome to your new home in Ocean Pines! This northside home offers vaulted ceilings and an open-concept floorplan with a first floor owner's bedroom with a full bathroom. The large kitchen has stainless steel appliances and bright white cabinetry. Convenient pantry, too! Upstairs, 2 large guest rooms and a second full bath provide space for friends and family. The wrap around deck and large backyard are just right for relaxing, pmaying and entertaining. The detached 2-level garage could use some love, but offers great storage or workshop shop. Roof was new in Dec 2019. Ocean Pines is an amenity rich community offering 5 indoor & outdoor pools, catch and release fishing in the lake, bike paths, a jogging trail, basketball and tennis courts, pickleball, playgrounds, and a skate park. There's even a beach club in Ocean City with a pool, shower house, snack bar and volley ball court! Offer deadline: Monday June 19, 2023. 5pm.
Location
State MD
County Worcester
Area Worcester Ocean Pines
Zoning R-2
Rooms
Main Level Bedrooms 3
Interior
Interior Features Ceiling Fan(s), Combination Dining/Living, Entry Level Bedroom, Floor Plan - Open, Pantry, Stall Shower, Tub Shower, Window Treatments
Hot Water Electric
Heating Heat Pump(s)
Cooling Ceiling Fan(s), Central A/C
Flooring Carpet, Luxury Vinyl Plank, Vinyl
Equipment Dryer - Electric, Washer, Water Heater, Stainless Steel Appliances, Refrigerator, Oven/Range - Electric, Dishwasher
Fireplace N
Window Features Double Pane
Appliance Dryer - Electric, Washer, Water Heater, Stainless Steel Appliances, Refrigerator, Oven/Range - Electric, Dishwasher
Heat Source Electric
Laundry Dryer In Unit, Washer In Unit, Main Floor
Exterior
Exterior Feature Deck(s)
Parking Features Garage - Front Entry, Additional Storage Area
Garage Spaces 9.0
Amenities Available Baseball Field, Basketball Courts, Beach, Beach Club, Bike Trail, Common Grounds, Community Center, Golf Club, Golf Course, Jog/Walk Path, Library, Marina/Marina Club, Picnic Area, Pool - Indoor, Pool - Outdoor, Tennis Courts, Tot Lots/Playground, Volleyball Courts, Water/Lake Privileges
Water Access N
Roof Type Architectural Shingle
Accessibility Thresholds <5/8\", Level Entry - Main
Porch Deck(s)
Total Parking Spaces 9
Garage Y
Building
Story 1.5
Foundation Crawl Space, Concrete Perimeter
Sewer Public Sewer
Water Public
Architectural Style Salt Box, Contemporary
Level or Stories 1.5
Additional Building Above Grade, Below Grade
Structure Type Dry Wall,Vaulted Ceilings
New Construction N
Schools
Elementary Schools Showell
Middle Schools Stephen Decatur
High Schools Stephen Decatur
School District Worcester County Public Schools
Others
Pets Allowed Y
HOA Fee Include Common Area Maintenance,Reserve Funds,Road Maintenance,Management,Pool(s)
Senior Community No
Tax ID 2403070964
Ownership Fee Simple
SqFt Source Assessor
Security Features Smoke Detector
Acceptable Financing Conventional, Cash, FHA, USDA, VA
Listing Terms Conventional, Cash, FHA, USDA, VA
Financing Conventional,Cash,FHA,USDA,VA
Special Listing Condition Standard
Pets Allowed No Pet Restrictions
Read Less

Bought with Chris Yankosky • Corner House Realty



