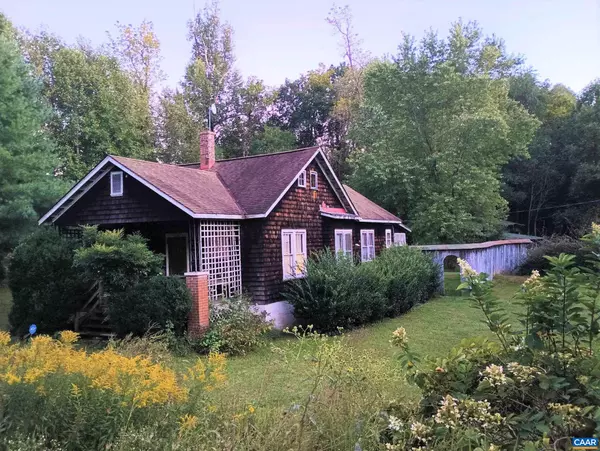For more information regarding the value of a property, please contact us for a free consultation.
10511 JAMES RIVER RD Shipman, VA 22971
Want to know what your home might be worth? Contact us for a FREE valuation!

Our team is ready to help you sell your home for the highest possible price ASAP
Key Details
Sold Price $160,000
Property Type Single Family Home
Sub Type Detached
Listing Status Sold
Purchase Type For Sale
Square Footage 1,038 sqft
Price per Sqft $154
Subdivision Unknown
MLS Listing ID 642812
Sold Date 07/24/23
Style Other
Bedrooms 2
Full Baths 1
HOA Y/N N
Abv Grd Liv Area 1,038
Originating Board CAAR
Year Built 1910
Annual Tax Amount $636
Tax Year 2023
Lot Size 3.470 Acres
Acres 3.47
Property Description
This cute cottage is waiting for its new owners who will love it as much as the sellers have done for many years! Built onsite in 1910 from a Sears Roebuck kit, it survived hurricane Camille in 1969, not budging from its foundation. Solid oak & pine floors on the main level, and original features add to the charm. A small screened rear porch leads to the kitchen, dining room, living room, front bedroom, bathroom and rear bedroom. A wooden staircase leads to a den and small office upstairs. The unfinished attic area can be easily accessed for storage. A carport/ storage shed is close to the house. A large pole barn with electric supply was used as a workshop, forge, & wood shop, with a large section at rear, for working on vehicles. A garden shed (relocated 8x10 building on posts), and garden area is close by. A spring by the parking area was the original water supply, and a tiny stream runs through the yard under the curved bridge made from large granite curb stones brought from Richmond VA. A woodstove was used to heat the home, and there is no central AC. Selling "As Is". Only 40 minutes to Cville and Lynchburg, less than 10 mins to Lovingston. Great location, close to wineries, breweries, cideries, rivers & trails!
Location
State VA
County Nelson
Zoning A-1
Rooms
Other Rooms Living Room, Dining Room, Kitchen, Den, Laundry, Office, Full Bath, Additional Bedroom
Main Level Bedrooms 2
Interior
Interior Features Entry Level Bedroom
Heating Wood Burn Stove
Cooling None
Flooring Carpet, Wood, Hardwood
Equipment Washer/Dryer Hookups Only, Oven/Range - Electric
Fireplace N
Appliance Washer/Dryer Hookups Only, Oven/Range - Electric
Exterior
View Garden/Lawn
Roof Type Composite
Accessibility None
Road Frontage Public
Garage N
Building
Lot Description Landscaping, Partly Wooded
Story 1.5
Foundation Concrete Perimeter
Sewer Septic Exists
Water Well
Architectural Style Other
Level or Stories 1.5
Additional Building Above Grade, Below Grade
Structure Type 9'+ Ceilings
New Construction N
Schools
Elementary Schools Tye River
Middle Schools Nelson
High Schools Nelson
School District Nelson County Public Schools
Others
Ownership Other
Special Listing Condition Standard
Read Less

Bought with Unrepresented Buyer • UnrepresentedBuyer



