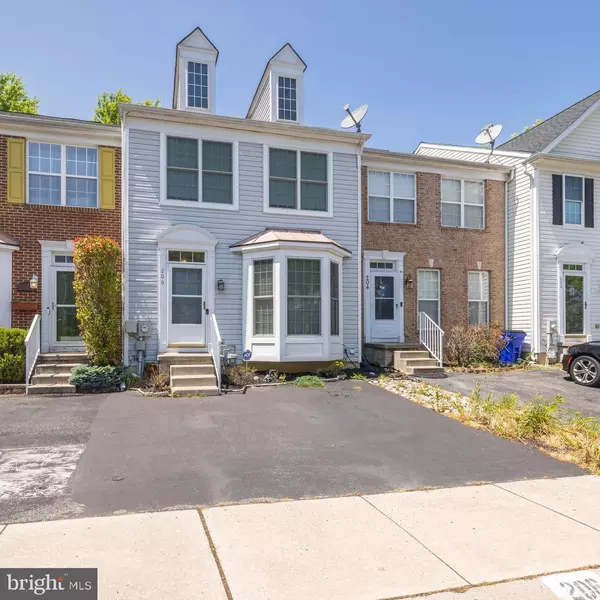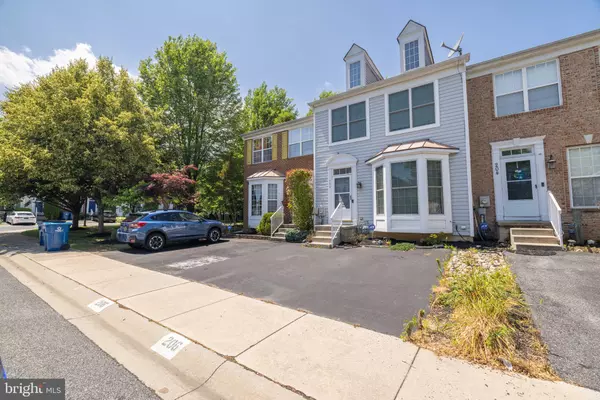For more information regarding the value of a property, please contact us for a free consultation.
206 EAGLE RIDGE CT Newark, DE 19702
Want to know what your home might be worth? Contact us for a FREE valuation!

Our team is ready to help you sell your home for the highest possible price ASAP
Key Details
Sold Price $310,000
Property Type Townhouse
Sub Type Interior Row/Townhouse
Listing Status Sold
Purchase Type For Sale
Square Footage 2,075 sqft
Price per Sqft $149
Subdivision Glennwood Station
MLS Listing ID DENC2043512
Sold Date 07/20/23
Style Colonial
Bedrooms 3
Full Baths 3
Half Baths 1
HOA Fees $12/ann
HOA Y/N Y
Abv Grd Liv Area 1,520
Originating Board BRIGHT
Year Built 2002
Annual Tax Amount $2,661
Tax Year 2022
Lot Size 2,614 Sqft
Acres 0.06
Lot Dimensions 0.00 x 0.00
Property Description
Welcome to this beautiful and rarely available townhome community of Glennwood Station! This quiet community is nestled off of Walther Road in Newark.
There are 3 bedrooms and 3.5 full bathrooms in the home, with a large backyard for entertaining and overflow parking 20 feet from your dedicated parking spaces. The first floor features a large front flex room that could serve as an office space, playroom, formal living room or even storage space. The rest of the floor contains the kitchen with built in pantry closet and eat in dining space, as well as a potential formal dining table space, or a double wide large family room space at the rear of the home, with an exit to the backyard. The second-floor features two ancillary bedrooms with their own full bathroom in the hall, and the owner's suite with its own full bathroom. This bathroom includes both a tub and shower, as well as a private toilet.
The basement is fully finished with, yet another full bathroom and another room sectioned off for another flex space, office, or storage etc. The rest of the finished basement is home to an XL family room type area, with plenty of space for entertaining guests alongside that fireplace!
Come check out this home at 206 Eagle Ridge Ct today, before it's gone!
Location
State DE
County New Castle
Area Newark/Glasgow (30905)
Zoning NCTH
Rooms
Other Rooms Living Room, Dining Room, Primary Bedroom, Bedroom 2, Bedroom 3, Kitchen, Family Room
Basement Full, Fully Finished, Sump Pump, Windows, Heated
Interior
Interior Features Attic, Breakfast Area, Carpet, Ceiling Fan(s), Combination Kitchen/Dining, Family Room Off Kitchen, Floor Plan - Open, Kitchen - Galley, Pantry, Primary Bath(s), Recessed Lighting, Stall Shower, Tub Shower, Walk-in Closet(s)
Hot Water Natural Gas
Heating Heat Pump - Electric BackUp, Forced Air
Cooling Central A/C
Fireplaces Number 1
Fireplaces Type Gas/Propane, Marble, Wood
Equipment Built-In Microwave, Built-In Range, Dryer, Oven/Range - Gas, Stainless Steel Appliances, Washer, Refrigerator
Fireplace Y
Window Features Double Hung
Appliance Built-In Microwave, Built-In Range, Dryer, Oven/Range - Gas, Stainless Steel Appliances, Washer, Refrigerator
Heat Source Natural Gas
Laundry Basement
Exterior
Exterior Feature Deck(s)
Garage Spaces 2.0
Utilities Available Under Ground
Water Access N
Roof Type Shingle
Accessibility None
Porch Deck(s)
Total Parking Spaces 2
Garage N
Building
Lot Description Level
Story 2
Foundation Concrete Perimeter
Sewer Public Sewer
Water Public
Architectural Style Colonial
Level or Stories 2
Additional Building Above Grade, Below Grade
New Construction N
Schools
School District Christina
Others
Senior Community No
Tax ID 09-038.30-402
Ownership Fee Simple
SqFt Source Assessor
Security Features Security System
Acceptable Financing Conventional, Cash, FHA, VA
Listing Terms Conventional, Cash, FHA, VA
Financing Conventional,Cash,FHA,VA
Special Listing Condition Standard
Read Less

Bought with Veeresh Hiremath • Tesla Realty Group, LLC



