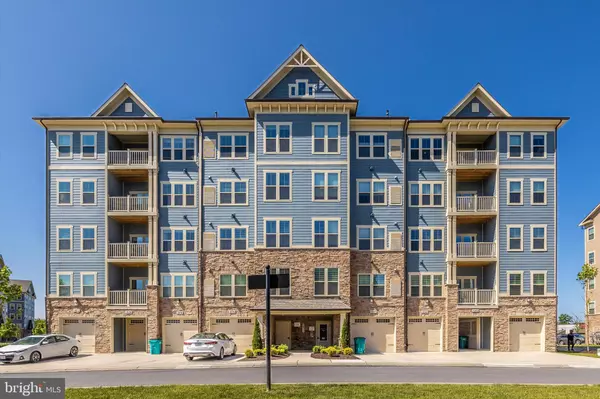For more information regarding the value of a property, please contact us for a free consultation.
3411 ANGELICA #102 Frederick, MD 21704
Want to know what your home might be worth? Contact us for a FREE valuation!

Our team is ready to help you sell your home for the highest possible price ASAP
Key Details
Sold Price $432,400
Property Type Condo
Sub Type Condo/Co-op
Listing Status Sold
Purchase Type For Sale
Square Footage 1,456 sqft
Price per Sqft $296
Subdivision The Woodlands
MLS Listing ID MDFR2035388
Sold Date 07/18/23
Style Colonial
Bedrooms 2
Full Baths 2
Condo Fees $380/mo
HOA Fees $241/mo
HOA Y/N Y
Abv Grd Liv Area 1,456
Originating Board BRIGHT
Year Built 2020
Annual Tax Amount $3,618
Tax Year 2022
Property Description
Built in 2020, this condo in the amenity-rich Woodlands 55+ community is a former sales model and has never been lived in. It has a private 1 car garage with easy access to the interior of the building and the elevator. Located on the second floor the unit is next to the elevator making for easy trips from the garage to home. It has an open layout with a combination gourmet kitchen, dining, and living room space. And, the balcony off of the living room is a great spot for relaxing and soaking up the sun. The primary suite features a cozy bedroom, a generous walk in closest, and a spacious bathroom. The second bedroom has an additional attached bathroom. In addition, the coat, laundry, and storage closets are conveniently located off the foyer. With everything you need in a beautifully designed space this condo makes for easy living, which gives you time to enjoy the wonderful amenities the Woodlands have to offer. Be the first owners to move in and make this gorgeous condo your home.
Location
State MD
County Frederick
Zoning R
Rooms
Other Rooms Living Room, Primary Bedroom, Kitchen, Foyer, Laundry, Storage Room, Bathroom 2
Main Level Bedrooms 2
Interior
Interior Features Carpet, Combination Dining/Living, Combination Kitchen/Dining, Combination Kitchen/Living, Efficiency, Elevator, Entry Level Bedroom, Floor Plan - Open, Kitchen - Island, Kitchen - Eat-In, Pantry, Recessed Lighting, Sprinkler System, Tub Shower, Walk-in Closet(s)
Hot Water Natural Gas, Tankless
Heating Central
Cooling Central A/C
Equipment Built-In Microwave, ENERGY STAR Dishwasher, ENERGY STAR Freezer, ENERGY STAR Refrigerator, Oven/Range - Gas, Washer, Dryer, Water Heater - Tankless, Disposal
Furnishings No
Fireplace N
Appliance Built-In Microwave, ENERGY STAR Dishwasher, ENERGY STAR Freezer, ENERGY STAR Refrigerator, Oven/Range - Gas, Washer, Dryer, Water Heater - Tankless, Disposal
Heat Source Natural Gas
Laundry Main Floor, Washer In Unit, Dryer In Unit
Exterior
Parking Features Garage - Front Entry, Covered Parking, Garage Door Opener, Inside Access
Garage Spaces 1.0
Amenities Available Bike Trail, Club House, Common Grounds, Community Center, Dog Park, Elevator, Exercise Room, Fitness Center, Game Room, Jog/Walk Path, Meeting Room, Party Room, Picnic Area, Pool - Outdoor, Putting Green, Tennis Courts, Tot Lots/Playground, Other
Water Access N
Roof Type Architectural Shingle
Accessibility Elevator, Grab Bars Mod, Roll-in Shower
Attached Garage 1
Total Parking Spaces 1
Garage Y
Building
Story 1
Unit Features Garden 1 - 4 Floors
Sewer Public Sewer
Water Public
Architectural Style Colonial
Level or Stories 1
Additional Building Above Grade, Below Grade
New Construction N
Schools
School District Frederick County Public Schools
Others
Pets Allowed Y
HOA Fee Include Common Area Maintenance,Ext Bldg Maint,Lawn Maintenance,Recreation Facility,Road Maintenance,Sewer,Snow Removal,Trash,Water
Senior Community Yes
Age Restriction 55
Tax ID 1107599814
Ownership Condominium
Acceptable Financing Cash, Conventional, FHA, VA
Listing Terms Cash, Conventional, FHA, VA
Financing Cash,Conventional,FHA,VA
Special Listing Condition Standard
Pets Allowed Size/Weight Restriction
Read Less

Bought with Cynthia T Grimes • J&B Real Estate
GET MORE INFORMATION




