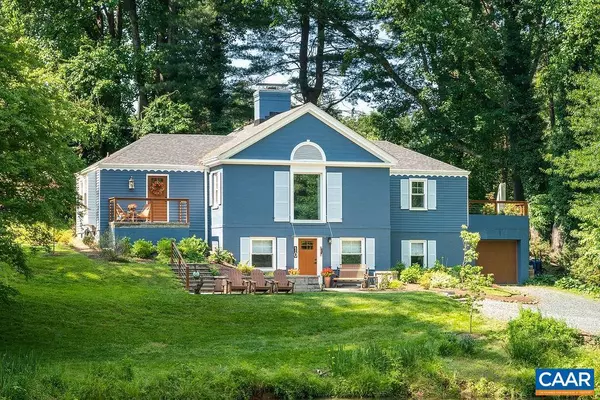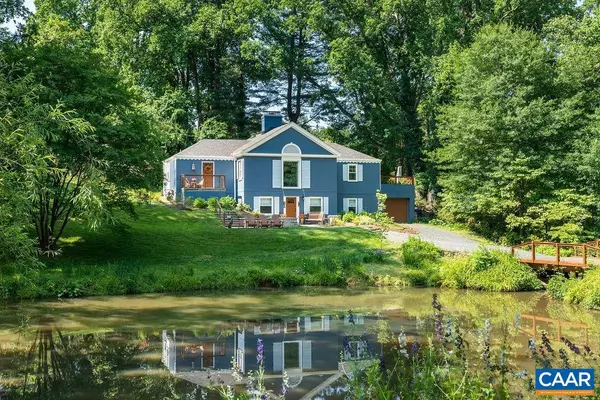For more information regarding the value of a property, please contact us for a free consultation.
10 DEER PATH Charlottesville, VA 22903
Want to know what your home might be worth? Contact us for a FREE valuation!

Our team is ready to help you sell your home for the highest possible price ASAP
Key Details
Sold Price $840,000
Property Type Single Family Home
Sub Type Detached
Listing Status Sold
Purchase Type For Sale
Square Footage 2,027 sqft
Price per Sqft $414
Subdivision Unknown
MLS Listing ID 642263
Sold Date 07/18/23
Style Other
Bedrooms 3
Full Baths 3
HOA Fees $33/ann
HOA Y/N Y
Abv Grd Liv Area 1,527
Originating Board CAAR
Year Built 1953
Annual Tax Amount $609,100
Tax Year 2023
Lot Size 1.110 Acres
Acres 1.11
Property Description
Incredible opportunity to live in one of the most coveted neighborhoods in Albemarle County while also owning a piece of history! This 1953 home was designed and built by well known architect, William Hale, a colleague of Milton Grigg, for his personal residence. The home has lovingly been updated while also preserving the history by the current owners. The hardwood floors throughout the main floor and beautiful crown molding speak to the original character of the home. Some modern upgrades include the kitchen opening to the dining room for seamless entertaining. Thoughtful kitchen renovations include new wood cabinets, quartz countertops, pantry storage, Bosch appliances, and versatile LVT flooring. The sliding glass door from the dining room allows for indoor-outdoor entertaining on the soapstone patio, while the spacious living room with wood burning fireplace offers cozy opportunities indoors. Each of the 3 bedrooms have ensuite baths, all updated within the last two years. The "unseen" fundamentals have also not been neglected with updates including new roof, HVAC, water heater, duct work, vapor barrier, and much more. Check out the improvements for a full list.,Quartz Counter,Wood Cabinets,Fireplace in Living Room
Location
State VA
County Albemarle
Zoning R-1
Rooms
Other Rooms Living Room, Dining Room, Primary Bedroom, Kitchen, Family Room, Office, Primary Bathroom, Full Bath, Additional Bedroom
Basement Fully Finished, Interior Access, Outside Entrance, Partially Finished, Sump Pump, Walkout Level, Windows
Main Level Bedrooms 3
Interior
Interior Features Pantry, Recessed Lighting, Entry Level Bedroom
Cooling Central A/C
Flooring Hardwood
Fireplaces Number 1
Fireplaces Type Wood
Equipment Washer/Dryer Hookups Only, Dishwasher, Disposal, Oven/Range - Electric, Microwave, Refrigerator, ENERGY STAR Dishwasher
Fireplace Y
Window Features ENERGY STAR Qualified
Appliance Washer/Dryer Hookups Only, Dishwasher, Disposal, Oven/Range - Electric, Microwave, Refrigerator, ENERGY STAR Dishwasher
Heat Source Oil
Exterior
Parking Features Other, Garage - Front Entry, Basement Garage
Fence Partially
Amenities Available Lake
View Water
Roof Type Architectural Shingle
Accessibility None
Garage N
Building
Lot Description Landscaping, Private
Story 1
Foundation Block
Sewer Septic Exists
Water Public
Architectural Style Other
Level or Stories 1
Additional Building Above Grade, Below Grade
New Construction N
Schools
Elementary Schools Murray
Middle Schools Henley
High Schools Western Albemarle
School District Albemarle County Public Schools
Others
Ownership Other
Special Listing Condition Standard
Read Less

Bought with ERRIN SEARCY • STORY HOUSE REAL ESTATE



