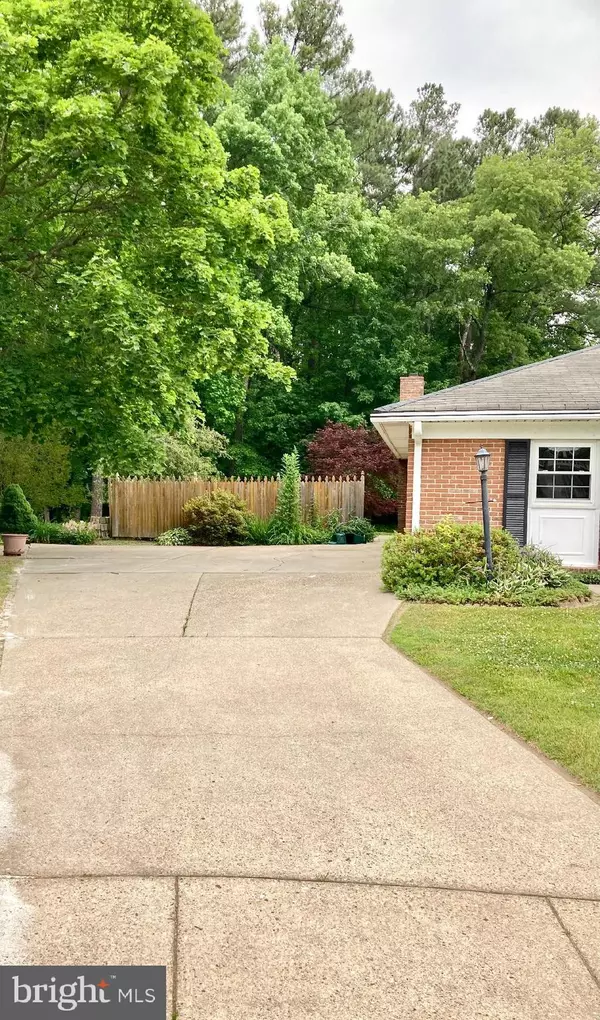For more information regarding the value of a property, please contact us for a free consultation.
15 TERRY CIR Dover, DE 19904
Want to know what your home might be worth? Contact us for a FREE valuation!

Our team is ready to help you sell your home for the highest possible price ASAP
Key Details
Sold Price $355,000
Property Type Single Family Home
Sub Type Detached
Listing Status Sold
Purchase Type For Sale
Square Footage 2,381 sqft
Price per Sqft $149
Subdivision Woodcrest
MLS Listing ID DEKT2020248
Sold Date 07/17/23
Style Traditional
Bedrooms 4
Full Baths 2
Half Baths 1
HOA Fees $33/mo
HOA Y/N Y
Abv Grd Liv Area 2,381
Originating Board BRIGHT
Year Built 1968
Annual Tax Amount $2,309
Tax Year 2022
Lot Size 0.533 Acres
Acres 0.53
Lot Dimensions 57.00 x 143.13
Property Description
Welcome to your forever home! This hard-to-find .53 acre private back yard in a culdesac was the builders home with loads of extras. The lot backs up to 20+ acres of wooded area adjacent to Silver lake and walking distance to the "new" Dover middle school.
This two story house boasts four bedrooms and a spacious two-car garage, offering the perfect blend of style, comfort, and functionality. Upon entering, you'll be pleasantly surprised at the care and upkeep of this freshly painted home and beaming solid hardwood floors on both the first and second floor. The main level has that yesteryear feel, allowing for seamless flow between the living, dining, and kitchen areas.
From the larger living room to the smartly sized dining room, this allows ample space and creates an airy atmosphere. If that isn’t enough, explore the humongous family room complete with skylights and a stunning floor to wall fireplace. Adjacent to the family room is a sun filled sunroom, a great retreat for your morning coffee or just a quiet place to enjoy the rear yard. The bedrooms are situated on the upper level, providing a peaceful place for rest and relaxation. The primary bedroom offers an en-suite, double closets, and well-kept hardwood floors. The three additional bedrooms are equally spacious, have hardwood floors as well, and share access to a well-appointed full bathroom.
One of the highlights of this home is the convenient two-car garage with a side entrance and side door, offering secure parking and additional storage space. If you need extra storage space, please do not overlook the freshly painted basement with a high ceiling that is just ready for an assortment of uses.
Step outside and discover the charming backyard space, the largest lot in the development. This tree-lined oasis is ideal for outdoor entertaining or simply enjoying the tranquility of nature. It is a perfect canvas for your gardening ideas, a playground for kids, or a serene spot for relaxation. Located in a convenient neighborhood right next to the future Dover Middle School Campus, this home offers easy access to amenities, schools, shopping centers, downtown, and the major transportation routes. You will have everything you need within reach while enjoying the comforts of suburban living. Do not miss this incredible opportunity to make this delightful four-bedroom, two story house your own. Schedule a showing today and start experiencing the memories you will create in this wonderful home.
Location
State DE
County Kent
Area Capital (30802)
Zoning R8
Rooms
Basement Partial
Main Level Bedrooms 4
Interior
Hot Water Electric
Heating Forced Air
Cooling Central A/C
Fireplaces Number 1
Heat Source Natural Gas
Exterior
Garage Spaces 5.0
Water Access N
Accessibility None
Total Parking Spaces 5
Garage N
Building
Story 2
Foundation Block
Sewer Public Septic
Water Public
Architectural Style Traditional
Level or Stories 2
Additional Building Above Grade, Below Grade
New Construction N
Schools
School District Capital
Others
Senior Community No
Tax ID ED-05-06711-01-1600-000
Ownership Fee Simple
SqFt Source Assessor
Special Listing Condition Standard
Read Less

Bought with Sara Carter • Pearson Smith Realty, LLC
GET MORE INFORMATION




