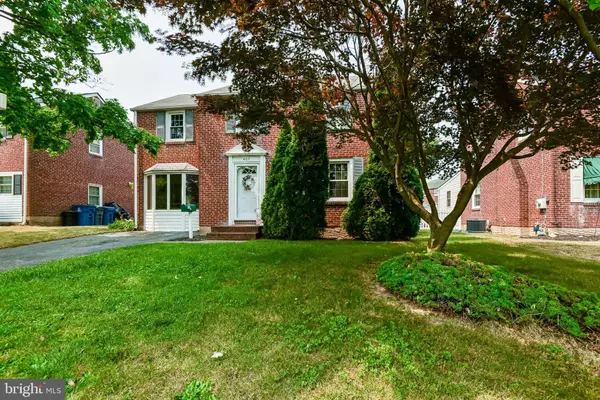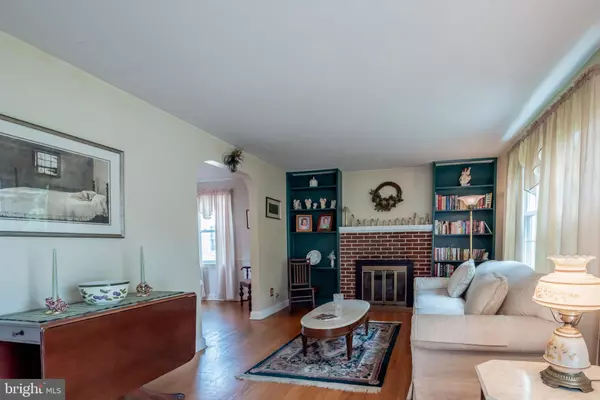For more information regarding the value of a property, please contact us for a free consultation.
407 1ST AVE Wilmington, DE 19804
Want to know what your home might be worth? Contact us for a FREE valuation!

Our team is ready to help you sell your home for the highest possible price ASAP
Key Details
Sold Price $297,000
Property Type Single Family Home
Sub Type Detached
Listing Status Sold
Purchase Type For Sale
Square Footage 2,137 sqft
Price per Sqft $138
Subdivision Lyndalia
MLS Listing ID DENC2043296
Sold Date 07/14/23
Style Colonial
Bedrooms 3
Full Baths 1
Half Baths 1
HOA Y/N N
Abv Grd Liv Area 1,575
Originating Board BRIGHT
Year Built 1949
Annual Tax Amount $1,869
Tax Year 2022
Lot Size 6,970 Sqft
Acres 0.16
Lot Dimensions 50 X 140
Property Description
Welcome to a charming 3 bedroom 1.1 bath home in the conveniently located neighborhood of Lyndalia. This solid brick colonial home on a beautiful tree lined street is situated on a nice sized lot with a
fenced rear yard. Upon entering the home you will find a generous sized living room with hardwood flooring and a wood burning fireplace. Adjoining the living room you will find a nice sized dining room with hardwood flooring also. The dining room also provides access to the 10ft X 20ft freshly stained rear deck for hosting those weekend BBQ's and family gatherings. Entering the bright and open kitchen from the dining room you will find natural gas cooking, updated maple cabinets and a pantry. Adjoining the kitchen is a spacious family room with half bath. Up the steps from the living room are 3 generous sized bedrooms and a centrally located full bath. This home also features hardwood flooring beneath the carpets on the 2nd floor, updated water heater and windows. A full unfinished basement is just waiting to become a home office, additional recreation space or game room. Conveniently located to interstate I-95, area shopping and major employment centers including the new Amazon distribution center. This home offers a terrific opportunity and is priced to sell.
Location
State DE
County New Castle
Area Elsmere/Newport/Pike Creek (30903)
Zoning NC5-UDC
Direction South
Rooms
Other Rooms Living Room, Dining Room, Primary Bedroom, Bedroom 3, Kitchen, Family Room, Bathroom 2
Basement Full
Interior
Interior Features Built-Ins, Carpet, Ceiling Fan(s), Family Room Off Kitchen, Floor Plan - Traditional, Formal/Separate Dining Room, Pantry, Wood Floors
Hot Water Oil
Heating Forced Air
Cooling Central A/C
Flooring Carpet, Hardwood, Vinyl
Fireplaces Number 1
Fireplaces Type Brick, Fireplace - Glass Doors
Equipment Dishwasher, Disposal, Dryer - Electric, Microwave, Oven/Range - Gas, Refrigerator, Washer, Water Heater
Fireplace Y
Appliance Dishwasher, Disposal, Dryer - Electric, Microwave, Oven/Range - Gas, Refrigerator, Washer, Water Heater
Heat Source Oil
Exterior
Exterior Feature Deck(s)
Garage Spaces 2.0
Utilities Available Cable TV Available, Natural Gas Available, Phone
Water Access N
Roof Type Asphalt
Accessibility None
Porch Deck(s)
Total Parking Spaces 2
Garage N
Building
Story 2
Foundation Block
Sewer Public Sewer
Water Public
Architectural Style Colonial
Level or Stories 2
Additional Building Above Grade, Below Grade
New Construction N
Schools
School District Red Clay Consolidated
Others
Senior Community No
Tax ID 0704720009
Ownership Fee Simple
SqFt Source Estimated
Special Listing Condition Standard
Read Less

Bought with Jacqueline Ann Brunori • Crown Homes Real Estate



