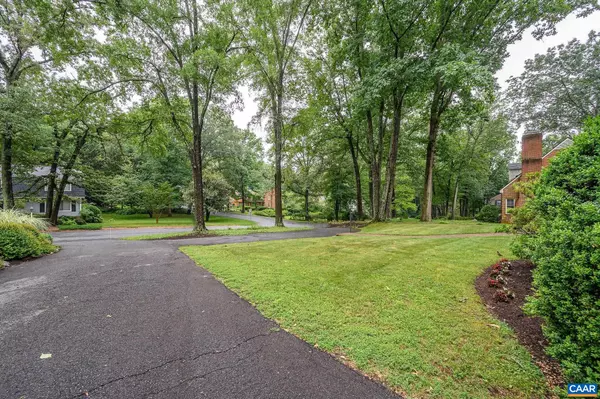For more information regarding the value of a property, please contact us for a free consultation.
109 STURBRIDGE RD Charlottesville, VA 22901
Want to know what your home might be worth? Contact us for a FREE valuation!

Our team is ready to help you sell your home for the highest possible price ASAP
Key Details
Sold Price $785,000
Property Type Single Family Home
Sub Type Detached
Listing Status Sold
Purchase Type For Sale
Square Footage 4,332 sqft
Price per Sqft $181
Subdivision Hessian Hills
MLS Listing ID 642817
Sold Date 07/14/23
Style Traditional
Bedrooms 4
Full Baths 5
HOA Y/N N
Abv Grd Liv Area 3,032
Originating Board CAAR
Year Built 1967
Annual Tax Amount $6,596
Tax Year 2023
Lot Size 0.460 Acres
Acres 0.46
Property Description
Located in one of Charlottesville's most convenient neighborhoods just minutes to UVA campus/hospital, Whole Foods, Historic Downtown and all area amenities this quality built 4 bedroom, 5 bath brick two story traditional home is sited on a beautiful, elevated lot with circular driveway. Pride of ownership shows in this immaculate home with improvements that include replacement windows and terrace level glass door, remodeled bathrooms, refreshed kitchen with white cabinets and quartz tops, fresh interior and exterior paint, attic insulation and so much more. A brick floored foyer leads to a light-filled living room with floor to ceiling windows, built-in bookcases and wood burning fireplace. Off the living room is a large dining room with bay window which flows into a large eat in kitchen. Also located on the first floor is a laundry and mudroom and a bedroom or den/office with full bath. On the second floor is a primary suite with private bath plus three additional bedrooms and two baths. A cozy family room with wood burning fireplace and a recreation room with kitchenette are located in the terrace level. Unique to many homes is a two car garage, abundant storage and fabulous screen porch!,White Cabinets,Fireplace in Family Room,Fireplace in Living Room
Location
State VA
County Albemarle
Zoning R-4
Rooms
Other Rooms Living Room, Dining Room, Primary Bedroom, Kitchen, Family Room, Foyer, Laundry, Mud Room, Recreation Room, Primary Bathroom, Full Bath, Additional Bedroom
Basement Partially Finished
Main Level Bedrooms 1
Interior
Interior Features Kitchen - Eat-In, Primary Bath(s)
Heating Hot Water
Cooling Central A/C
Flooring Tile/Brick, Carpet, Hardwood
Fireplaces Number 2
Fireplaces Type Wood
Equipment Dryer, Washer, Dishwasher, Disposal, Oven/Range - Electric, Refrigerator
Fireplace Y
Window Features Insulated
Appliance Dryer, Washer, Dishwasher, Disposal, Oven/Range - Electric, Refrigerator
Heat Source Electric
Exterior
Parking Features Garage - Side Entry
View Other
Roof Type Architectural Shingle
Accessibility None
Garage Y
Building
Lot Description Landscaping, Private
Story 2
Foundation Block, Crawl Space
Sewer Public Sewer
Water Public
Architectural Style Traditional
Level or Stories 2
Additional Building Above Grade, Below Grade
New Construction N
Schools
Elementary Schools Greer
High Schools Albemarle
School District Albemarle County Public Schools
Others
Ownership Other
Special Listing Condition Standard
Read Less

Bought with MARIAN FIFE • MCLEAN FAULCONER INC., REALTOR
GET MORE INFORMATION




