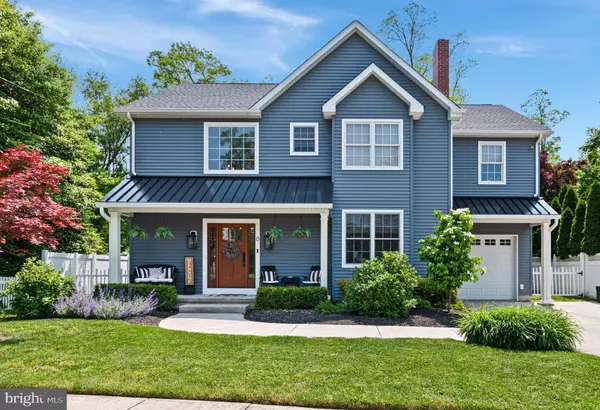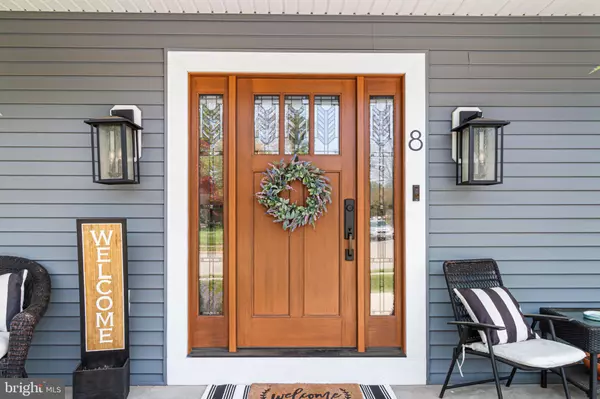For more information regarding the value of a property, please contact us for a free consultation.
8 SODEN CT Hamilton, NJ 08620
Want to know what your home might be worth? Contact us for a FREE valuation!

Our team is ready to help you sell your home for the highest possible price ASAP
Key Details
Sold Price $620,000
Property Type Single Family Home
Sub Type Detached
Listing Status Sold
Purchase Type For Sale
Square Footage 2,300 sqft
Price per Sqft $269
Subdivision Yardville Heights
MLS Listing ID NJME2030472
Sold Date 07/14/23
Style Colonial,Mid-Century Modern,Craftsman
Bedrooms 4
Full Baths 2
Half Baths 1
HOA Y/N N
Abv Grd Liv Area 2,300
Originating Board BRIGHT
Year Built 1955
Annual Tax Amount $9,512
Tax Year 2022
Lot Size 0.252 Acres
Acres 0.25
Lot Dimensions 69.00 x 159.00
Property Description
Rebuilt from the ground up by reputable builder Bert Nini, this dream home leaves nothing to be desired. Worthy of an HGTV special from start to finish, everything is new except for the brick wood burning fireplace, which was kept for its architectural complement to the rest of this gorgeous modern mid-century farmhouse. This home breathes a million dollar build and was completed in 2020. Some top features include: 200 series Anderson windows, gourmet designer kitchen w/upscale cabinetry, 9-foot quartz island w/second oven and microwave drawer. Gorgeous lighting, tile, marble, hardwood flooring, 5 panel doors, recessed lighting throughout, farmhouse sinks, 2 fireplaces (1 wood, 1 gas), Ensuite w/modern free-standing tub, oversized shower, custom his/her vanities w/upscale cabinets, 2 walk in closets w/organizers and an Impressive second floor laundry room. The large mudroom, full basement, fenced yard, shed and oversized garage complete this hard to pass up home. The owner's attention to detail is second to none. I promise…you will not be disappointed. Nothing to do but open the front door and start living your best life!
Location
State NJ
County Mercer
Area Hamilton Twp (21103)
Zoning RESID
Rooms
Other Rooms Dining Room, Primary Bedroom, Bedroom 2, Bedroom 3, Bedroom 4, Kitchen, Family Room, Mud Room, Primary Bathroom
Basement Full
Interior
Interior Features Breakfast Area, Built-Ins, Bar, Butlers Pantry, Combination Kitchen/Dining, Combination Kitchen/Living, Crown Moldings, Exposed Beams, Floor Plan - Open, Kitchen - Eat-In, Kitchen - Gourmet, Kitchen - Island, Pantry, Primary Bath(s), Recessed Lighting, Soaking Tub, Stain/Lead Glass, Stall Shower, Tub Shower, Upgraded Countertops, Wainscotting, Walk-in Closet(s), Wood Floors, Other
Hot Water Natural Gas
Heating Forced Air
Cooling Central A/C
Flooring Ceramic Tile, Hardwood, Marble, Solid Hardwood, Carpet
Fireplaces Number 2
Fireplaces Type Brick, Gas/Propane, Mantel(s), Wood
Equipment Built-In Microwave, Built-In Range, Dishwasher, Dryer, Exhaust Fan, Microwave, Oven - Self Cleaning, Refrigerator, Stove, Washer, Stainless Steel Appliances, Six Burner Stove
Fireplace Y
Window Features Double Hung,Energy Efficient,Insulated
Appliance Built-In Microwave, Built-In Range, Dishwasher, Dryer, Exhaust Fan, Microwave, Oven - Self Cleaning, Refrigerator, Stove, Washer, Stainless Steel Appliances, Six Burner Stove
Heat Source Natural Gas
Laundry Upper Floor
Exterior
Parking Features Garage - Front Entry, Inside Access
Garage Spaces 3.0
Fence Fully
Utilities Available Cable TV
Water Access N
Roof Type Pitched,Shingle
Accessibility None
Attached Garage 1
Total Parking Spaces 3
Garage Y
Building
Lot Description Level
Story 2
Foundation Block, Concrete Perimeter
Sewer Public Sewer
Water Public
Architectural Style Colonial, Mid-Century Modern, Craftsman
Level or Stories 2
Additional Building Above Grade, Below Grade
New Construction N
Schools
Elementary Schools Yardville Heights E.S.
Middle Schools Grice
High Schools West
School District Hamilton Township
Others
Senior Community No
Tax ID 03-02605-00026
Ownership Fee Simple
SqFt Source Assessor
Special Listing Condition Standard
Read Less

Bought with Danielle Spilatore • Callaway Henderson Sotheby's Int'l-Princeton



