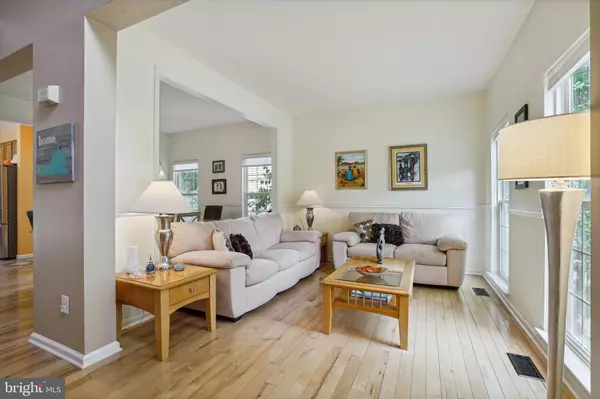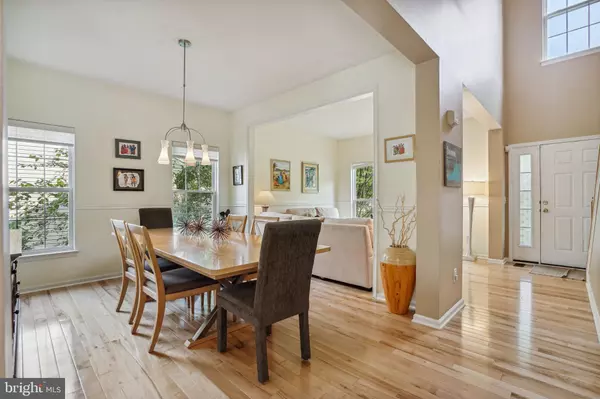For more information regarding the value of a property, please contact us for a free consultation.
43400 SPERRIN CT Ashburn, VA 20147
Want to know what your home might be worth? Contact us for a FREE valuation!

Our team is ready to help you sell your home for the highest possible price ASAP
Key Details
Sold Price $800,000
Property Type Single Family Home
Sub Type Detached
Listing Status Sold
Purchase Type For Sale
Square Footage 2,914 sqft
Price per Sqft $274
Subdivision Ryans Ridge
MLS Listing ID VALO2050206
Sold Date 07/12/23
Style Colonial
Bedrooms 5
Full Baths 3
Half Baths 1
HOA Fees $59/qua
HOA Y/N Y
Abv Grd Liv Area 2,104
Originating Board BRIGHT
Year Built 1999
Annual Tax Amount $6,617
Tax Year 2023
Lot Size 6,534 Sqft
Acres 0.15
Property Description
Professional pictures coming soon.
YOU FOUND THE ONE! Classic three finished level colonial with enlarged two-car garage. Situated on a lot backing to trees and a lovely creek in beautiful Ryan Ridge in ASHBURN! Bright two-story foyer with gleaming hardwood floors and elegant columns that separate the formal living and dining areas, yet provide an open space feeling. The entry way leads to a large kitchen with island and ample space for a breakfast table. The kitchen and family room open up to a trex deck; perfect for entertainment. Off the kitchen, you will find an ample family room with a cozy fireplace . The upper level consists of four generous size bedrooms and two full baths. The primary bedroom offers cathedral ceilings and its own on-suite bath with shower and soaking tub. The walk-out basement offers a recreational room, a large extra bedrooms/den, a full bath and a wet-bar with fridge. Lots of room to entertain your family and guests! Best schools in the nation, parks, walking trails and much more.
Location
State VA
County Loudoun
Zoning R8
Rooms
Basement Daylight, Full, Fully Finished, Heated, Improved, Interior Access, Outside Entrance, Rear Entrance, Walkout Level
Interior
Hot Water Natural Gas
Heating Central
Cooling Central A/C
Flooring Carpet, Hardwood
Fireplaces Number 1
Equipment Built-In Microwave, Disposal, Dishwasher, Dryer, Exhaust Fan, Microwave, Oven - Double, Refrigerator, Stainless Steel Appliances, Stove, Washer, Water Heater
Fireplace Y
Appliance Built-In Microwave, Disposal, Dishwasher, Dryer, Exhaust Fan, Microwave, Oven - Double, Refrigerator, Stainless Steel Appliances, Stove, Washer, Water Heater
Heat Source Natural Gas
Laundry Main Floor
Exterior
Parking Features Garage - Front Entry, Built In, Garage Door Opener, Oversized
Garage Spaces 2.0
Water Access N
View Creek/Stream, Trees/Woods
Roof Type Architectural Shingle
Accessibility None
Attached Garage 2
Total Parking Spaces 2
Garage Y
Building
Story 3
Foundation Block
Sewer No Septic System
Water Public
Architectural Style Colonial
Level or Stories 3
Additional Building Above Grade, Below Grade
New Construction N
Schools
School District Loudoun County Public Schools
Others
Pets Allowed Y
HOA Fee Include Common Area Maintenance,Pool(s),Recreation Facility,Snow Removal,Trash
Senior Community No
Tax ID 118189922000
Ownership Fee Simple
SqFt Source Assessor
Acceptable Financing FHA, Conventional, Cash
Listing Terms FHA, Conventional, Cash
Financing FHA,Conventional,Cash
Special Listing Condition Standard
Pets Allowed No Pet Restrictions
Read Less

Bought with Jacqueline M Budgen • EZ Realty, LLC.
GET MORE INFORMATION




