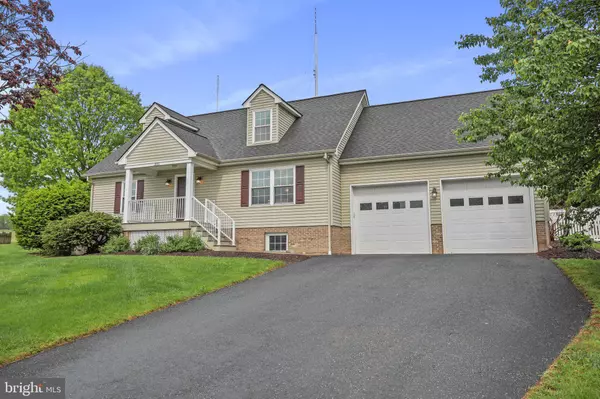For more information regarding the value of a property, please contact us for a free consultation.
1881 GLANZER CT Harrisonburg, VA 22801
Want to know what your home might be worth? Contact us for a FREE valuation!

Our team is ready to help you sell your home for the highest possible price ASAP
Key Details
Sold Price $444,000
Property Type Single Family Home
Sub Type Detached
Listing Status Sold
Purchase Type For Sale
Square Footage 1,800 sqft
Price per Sqft $246
Subdivision None Available
MLS Listing ID VAHC2000148
Sold Date 07/11/23
Style Cape Cod
Bedrooms 3
Full Baths 2
Half Baths 1
HOA Y/N N
Abv Grd Liv Area 1,800
Originating Board BRIGHT
Year Built 2001
Tax Year 2021
Lot Size 0.372 Acres
Acres 0.37
Property Description
Feel right at home and ready to enjoy peace, quality and privacy within Harrisonburg City limits. This lovely Cape Cod sits stately at the end of a cul-de-sac, offering beautiful sunrise views over the Massanutten mountain range PLUS unhendered views of many town's firework displays around the Fourth of July! The well laid out floor plan is condusive to full 1st floor living. Entering the front door you are welcomed by a very large living room and mountain views from the window.
A 50" entrance from LR into the open and bright kitchen with expansive cabinets plus a pantry. The kitchen has plenty of space for a large table to entertain many guests. Stainless steel range, hood and dishwasher were purchased Fall 2022. New Heat Pump 2022. From the kitchen, walk out to the extended decking and a walk way to the fenced area around the inground pool with diving board where you will find perfect for peace & privacy. Primary 1st floor bedroom currently has a king size bedroom suite with room left to greatly move around, two large closets and double sink BA. The first floor has been totally painted and new carpet installed (neither pets nor smoke has been on carpets). A large utility room thoughtfully combined with half bath offers extra space for your imagination. When you arrive at the top of the stairs on the second floor, the bedroom to the right has a HUGE bonus room connected to it that is over the garage that can be made into whatever space works for you. A couple of ideas to finish out the bonus room to make an extremely large closet, a home theatre, craft room, childs play room, etc. Walk out basement is plumbed for a bathroom, with some studded walls, ready for you to finish out in a way that suits your needs while adding even more value to your new home. One would be hard pressed to find a home on the market now that offers the features this home offers, ability to enjoy sunrises over the Massanutten and also sunsets from the back with no homes near the rear of the property. At this time, it is in COMING SOON and is going active Thurs May 11th, no showings on that day before 12 p.m. on the 11th, call agent to schedule. This is home is a MUST see. Fall in love and make it yours.
ABSOLUTELY, NO CHILD UNDER 18 YEARS OF AGE ARE TO BE WITHIN THE POOL FENCE, and an agent MUST BE PRESENT with any adult within the fenced pool area. NO EXCEPTIONS for safety reasons. Agents MUST make sure pool gate is securely locked and return keys to the Sentrilock on the front porch. With new carpet, it is a MUST that "everyone" either remove shoes or wear shoe coverings offered at the entrance. Thank you for understanding.
Location
State VA
County Harrisonburg City
Zoning R1
Direction East
Rooms
Other Rooms Living Room, Primary Bedroom, Bedroom 2, Bedroom 3, Kitchen, Utility Room, Bathroom 1, Bathroom 2
Basement Daylight, Partial, Connecting Stairway, Full, Heated, Interior Access, Outside Entrance, Poured Concrete, Other
Main Level Bedrooms 1
Interior
Interior Features Carpet, Ceiling Fan(s), Combination Kitchen/Dining, Entry Level Bedroom, Kitchen - Table Space, Other
Hot Water Electric
Heating Heat Pump(s)
Cooling Central A/C
Flooring Carpet, Ceramic Tile
Equipment Built-In Microwave, Dishwasher, Refrigerator, Stove
Appliance Built-In Microwave, Dishwasher, Refrigerator, Stove
Heat Source Electric
Exterior
Parking Features Garage - Side Entry, Inside Access, Oversized, Other
Garage Spaces 2.0
Pool Fenced, In Ground
Water Access N
Accessibility None
Attached Garage 2
Total Parking Spaces 2
Garage Y
Building
Lot Description Cul-de-sac, Landscaping, No Thru Street, Private, PUD, Rear Yard
Story 1.5
Foundation Concrete Perimeter
Sewer Public Septic
Water Public
Architectural Style Cape Cod
Level or Stories 1.5
Additional Building Above Grade, Below Grade
New Construction N
Schools
Elementary Schools Call School Board
Middle Schools Call School Board
High Schools Harrisonburg
School District Harrisonburg City Public Schools
Others
Senior Community No
Tax ID 122-B-7
Ownership Fee Simple
SqFt Source Estimated
Acceptable Financing Conventional, FHA, Cash, Other
Listing Terms Conventional, FHA, Cash, Other
Financing Conventional,FHA,Cash,Other
Special Listing Condition Standard
Read Less

Bought with Non Member • Non Subscribing Office
GET MORE INFORMATION




