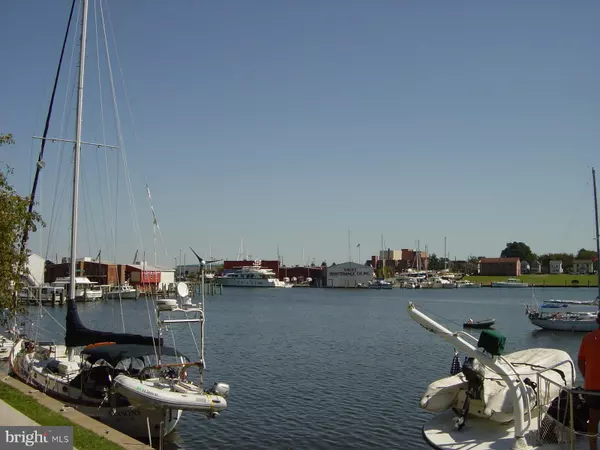For more information regarding the value of a property, please contact us for a free consultation.
304 ACADEMY ST #403 Cambridge, MD 21613
Want to know what your home might be worth? Contact us for a FREE valuation!

Our team is ready to help you sell your home for the highest possible price ASAP
Key Details
Sold Price $445,000
Property Type Condo
Sub Type Condo/Co-op
Listing Status Sold
Purchase Type For Sale
Square Footage 1,541 sqft
Price per Sqft $288
Subdivision Harbor Haven
MLS Listing ID MDDO2005124
Sold Date 07/31/23
Style Traditional
Bedrooms 2
Full Baths 2
Condo Fees $1,150/qua
HOA Y/N N
Abv Grd Liv Area 1,541
Originating Board BRIGHT
Year Built 1995
Annual Tax Amount $4,556
Tax Year 2023
Property Description
CAMBRIDGE CREEK WATERFRONT END UNIT with views of the Choptank River and Cambridge Creek. Deeded deep water boat slip is approximately 20' w x 40+' long with 6' MLW and located just off the Choptank River offering protected boat dockage on Cambridge Creek. Electric & water at slip. This unit features an updated kitchen with granite counters and enjoys incredible water views, an abundance of counterspace and all appliances are included. Beautiful foyer with 2 coat closets and interior storage room approximately 13 x 6 - could be used as office. Primary bedroom features attached bathroom. BR # 2 is served with full bathroom off hallway. Full sized utility room includes washer & dryer. The waterside balcony enjoys the morning sunrise and is shaded in the afternoons to enjoy the waterfront activities. Walk to downtown Cambridge and enjoy the restaurants, bars, and shops or walk to the Farmer's Market on Thursday afternoons at Long Wharf. This is one of the best waterfront condos on Maryland's Mid Shore region.
Location
State MD
County Dorchester
Zoning PWCD
Direction North
Rooms
Other Rooms Primary Bedroom, Bedroom 2, Kitchen, Great Room
Main Level Bedrooms 2
Interior
Interior Features Combination Dining/Living, Primary Bath(s), Upgraded Countertops, Recessed Lighting, Floor Plan - Open, Window Treatments
Hot Water Electric
Heating Forced Air
Cooling Central A/C
Equipment Dishwasher, Disposal, Exhaust Fan, Microwave, Oven/Range - Electric, Refrigerator, Water Heater, Dryer - Electric, Washer
Furnishings No
Fireplace N
Window Features Double Pane
Appliance Dishwasher, Disposal, Exhaust Fan, Microwave, Oven/Range - Electric, Refrigerator, Water Heater, Dryer - Electric, Washer
Heat Source Natural Gas
Laundry Has Laundry
Exterior
Exterior Feature Balcony
Parking Features Garage Door Opener, Garage - Side Entry
Garage Spaces 1.0
Parking On Site 1
Utilities Available Cable TV Available, Natural Gas Available, Phone Available, Sewer Available, Water Available
Amenities Available Elevator
Waterfront Description Private Dock Site
Water Access Y
Water Access Desc Boat - Powered,Canoe/Kayak,Personal Watercraft (PWC)
View Water
Roof Type Metal
Accessibility Elevator, 32\"+ wide Doors, Doors - Swing In, Level Entry - Main
Porch Balcony
Attached Garage 1
Total Parking Spaces 1
Garage Y
Building
Lot Description Bulkheaded, Landscaping
Story 1
Unit Features Garden 1 - 4 Floors
Sewer Public Sewer
Water Public
Architectural Style Traditional
Level or Stories 1
Additional Building Above Grade
Structure Type Dry Wall
New Construction N
Schools
Middle Schools Mace'S Lane
High Schools Cambridge/South Dorchester
School District Dorchester County Public Schools
Others
Pets Allowed Y
HOA Fee Include Common Area Maintenance,Ext Bldg Maint,Lawn Maintenance,Insurance,Pier/Dock Maintenance,Reserve Funds,Snow Removal,Sewer,Trash,Water
Senior Community No
Tax ID 1007198167
Ownership Fee Simple
Security Features Main Entrance Lock
Acceptable Financing Conventional, Cash, Bank Portfolio
Listing Terms Conventional, Cash, Bank Portfolio
Financing Conventional,Cash,Bank Portfolio
Special Listing Condition Standard
Pets Allowed Cats OK, Dogs OK, Number Limit
Read Less

Bought with Carol J. Baker-Jones • Benson & Mangold, LLC
GET MORE INFORMATION




