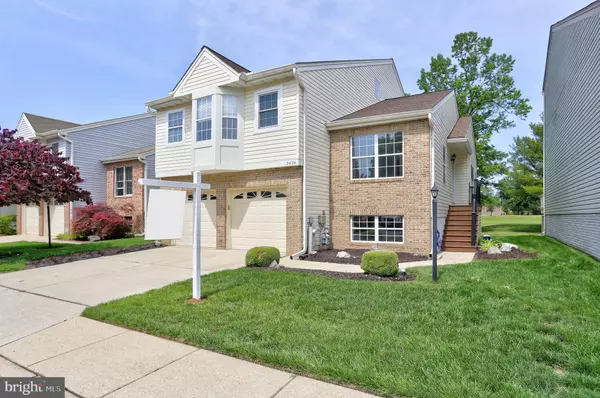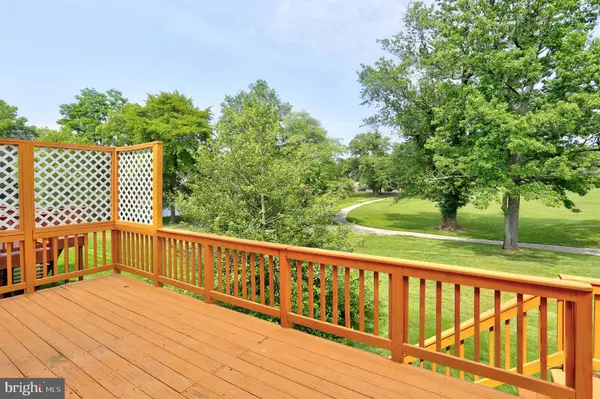For more information regarding the value of a property, please contact us for a free consultation.
2424 SHADYWOOD CIR Crofton, MD 21114
Want to know what your home might be worth? Contact us for a FREE valuation!

Our team is ready to help you sell your home for the highest possible price ASAP
Key Details
Sold Price $630,000
Property Type Single Family Home
Sub Type Detached
Listing Status Sold
Purchase Type For Sale
Square Footage 2,906 sqft
Price per Sqft $216
Subdivision Walden
MLS Listing ID MDAA2060262
Sold Date 07/06/23
Style Contemporary
Bedrooms 4
Full Baths 3
Half Baths 1
HOA Fees $126/mo
HOA Y/N Y
Abv Grd Liv Area 2,186
Originating Board BRIGHT
Year Built 1992
Annual Tax Amount $5,412
Tax Year 2022
Lot Size 4,082 Sqft
Acres 0.09
Property Description
Well maintained 4 level single family house in prestigious Walden Gulf Community in Crofton.
4 bedrooms, large Den, large home Office , 3 full and one half bathrooms, 2 gas fireplaces, 2 bay windows.
Notable additional upgrades include fresh paint, newer HVAC, stainless steal appliances 2023, gutters 2020, roof 2018, front entrance Trex stairs 2019, newer garage doors, recently replaced Polybutylene pipes.
As you enter the home you are greeted by gleaming hardwood floor foyer, large den, Stunning two story living room with large windows and gas fireplace with access to large deck overlooking picturesque Walden gulf course and pond.
The primary bedroom on second level features walk in closet, buy window and master bathroom with jacuzzi tub.
Two large bedrooms and full bathroom are located on third level.
Fully finished bright basement with loots of windows, rec room, in law suite, full bath and gas fireplace.
The kitchen boasts loads of natural light, big windows, glistening granite backsplash and countertop, new SS appliances, LVP floor, 42" cabinets.
Two car garage with plenty of overflow/ visitor parking across the street.
Plenty of storage room under stairs in lover level.
Optional pool/tennis/gulf membership at Walden Country Club.
Location
State MD
County Anne Arundel
Zoning R5
Rooms
Other Rooms Dining Room, Sitting Room, Bedroom 4, Kitchen, Family Room, Den, Bedroom 1, Office, Bathroom 2, Bathroom 3
Basement Fully Finished, Daylight, Full, Heated, Windows
Interior
Interior Features Floor Plan - Open, Recessed Lighting, Walk-in Closet(s), Wood Floors
Hot Water Natural Gas
Heating Central
Cooling Central A/C
Flooring Hardwood, Carpet, Ceramic Tile, Luxury Vinyl Plank
Fireplaces Number 2
Fireplaces Type Gas/Propane, Screen, Fireplace - Glass Doors
Equipment Dishwasher, Oven/Range - Electric, Stainless Steel Appliances, Dryer, Washer, Refrigerator, Range Hood
Fireplace Y
Window Features Bay/Bow,Double Pane
Appliance Dishwasher, Oven/Range - Electric, Stainless Steel Appliances, Dryer, Washer, Refrigerator, Range Hood
Heat Source Natural Gas
Laundry Lower Floor
Exterior
Exterior Feature Deck(s)
Parking Features Built In
Garage Spaces 4.0
Water Access N
View Pond, Golf Course
Roof Type Shingle
Accessibility Other
Porch Deck(s)
Attached Garage 2
Total Parking Spaces 4
Garage Y
Building
Lot Description Adjoins - Open Space
Story 4
Foundation Permanent
Sewer Public Sewer
Water Public
Architectural Style Contemporary
Level or Stories 4
Additional Building Above Grade, Below Grade
Structure Type 2 Story Ceilings
New Construction N
Schools
School District Anne Arundel County Public Schools
Others
Senior Community No
Tax ID 020290390069413
Ownership Fee Simple
SqFt Source Assessor
Acceptable Financing Conventional, FHA, VA, Negotiable
Listing Terms Conventional, FHA, VA, Negotiable
Financing Conventional,FHA,VA,Negotiable
Special Listing Condition Standard
Read Less

Bought with Kelly Elisabet Marburger • Real Broker, LLC - McLean



