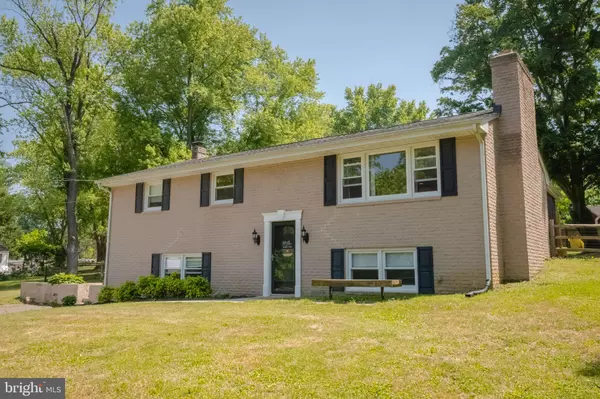For more information regarding the value of a property, please contact us for a free consultation.
2610 CLAYTON RD Joppa, MD 21085
Want to know what your home might be worth? Contact us for a FREE valuation!

Our team is ready to help you sell your home for the highest possible price ASAP
Key Details
Sold Price $425,000
Property Type Single Family Home
Sub Type Detached
Listing Status Sold
Purchase Type For Sale
Square Footage 2,376 sqft
Price per Sqft $178
Subdivision None Available
MLS Listing ID MDHR2022654
Sold Date 07/05/23
Style Split Foyer
Bedrooms 5
Full Baths 2
HOA Y/N N
Abv Grd Liv Area 1,188
Originating Board BRIGHT
Year Built 1968
Annual Tax Amount $2,509
Tax Year 2022
Lot Size 0.820 Acres
Acres 0.82
Property Description
All brick home on beautiful lot in Fallston school district. Features updated lvp flooring in all 5 bedrooms and complete lower level-just installed! Open floor design with kitchen and newer stainless appliances, see through frig. Kitchen opens to dining area which opens to living room and screened in 18x12 rear deck. This is the relaxation spot to chill, read your book, or just spend good family private time together. Engineered hardwood in dining room and living room which also has a wood burning fireplace. The remainder of upstairs has 3 bedrooms and a jack n jill bath. Lower level has 2 large family rooms, one with a wood burning fireplace. Perfect for entertaining. Lower level also has 2 bedrooms and a full spacious bath with tub/shower also. Lower level has a separate utility/laundry room and also a side entrance to driveway. This area could also be an inlaw setup if needed. Large rear fenced yard with a shed at the back of the yard. This is an absolutely fantastic value for the money and is not expected to be on the market long. Please make your appointment and bring your best offer.
Location
State MD
County Harford
Zoning AG
Rooms
Other Rooms Living Room, Dining Room, Primary Bedroom, Bedroom 2, Bedroom 3, Bedroom 4, Bedroom 5, Kitchen, Family Room, Laundry, Bathroom 1, Bathroom 2, Screened Porch
Basement Connecting Stairway, Daylight, Partial, Full, Fully Finished, Heated, Improved, Interior Access, Side Entrance
Main Level Bedrooms 2
Interior
Interior Features Attic, Ceiling Fan(s), Entry Level Bedroom, Floor Plan - Open, Formal/Separate Dining Room, Kitchen - Country, Primary Bedroom - Bay Front, Tub Shower
Hot Water Electric
Heating Forced Air, Heat Pump(s)
Cooling Ceiling Fan(s), Central A/C, Heat Pump(s)
Flooring Carpet, Ceramic Tile, Engineered Wood, Luxury Vinyl Plank
Fireplaces Number 2
Fireplaces Type Equipment, Wood
Equipment Built-In Microwave, Dishwasher, Dryer, Exhaust Fan, Refrigerator, Stainless Steel Appliances, Stove, Washer, Water Heater
Furnishings No
Fireplace Y
Window Features Double Hung,Screens,Sliding,Storm,Vinyl Clad
Appliance Built-In Microwave, Dishwasher, Dryer, Exhaust Fan, Refrigerator, Stainless Steel Appliances, Stove, Washer, Water Heater
Heat Source Electric
Laundry Has Laundry, Lower Floor, Dryer In Unit, Washer In Unit
Exterior
Exterior Feature Deck(s), Screened
Garage Spaces 6.0
Fence Partially, Rear
Utilities Available Electric Available
Water Access N
Roof Type Architectural Shingle
Street Surface Black Top
Accessibility None
Porch Deck(s), Screened
Road Frontage City/County
Total Parking Spaces 6
Garage N
Building
Lot Description Landscaping, Rear Yard
Story 2
Foundation Block
Sewer On Site Septic
Water Well
Architectural Style Split Foyer
Level or Stories 2
Additional Building Above Grade, Below Grade
Structure Type Dry Wall
New Construction N
Schools
Elementary Schools Youths Benefit
Middle Schools Fallston
High Schools Fallston
School District Harford County Public Schools
Others
Pets Allowed N
Senior Community No
Tax ID 1301033301
Ownership Fee Simple
SqFt Source Assessor
Security Features Main Entrance Lock,Smoke Detector
Acceptable Financing Cash, Conventional, FHA, VA
Listing Terms Cash, Conventional, FHA, VA
Financing Cash,Conventional,FHA,VA
Special Listing Condition Standard
Read Less

Bought with Samantha D Unkelbach • Coldwell Banker Realty



