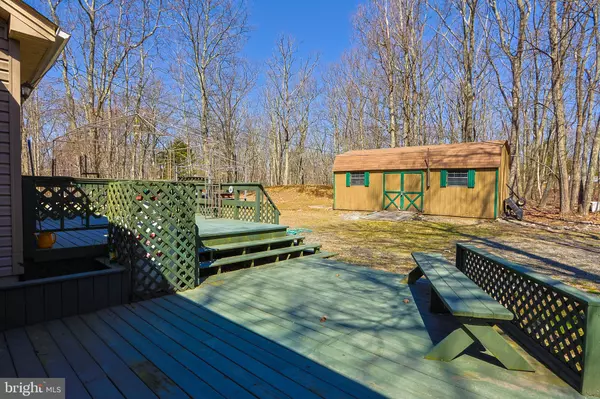For more information regarding the value of a property, please contact us for a free consultation.
179 TIMBER HILL RD Henryville, PA 18332
Want to know what your home might be worth? Contact us for a FREE valuation!

Our team is ready to help you sell your home for the highest possible price ASAP
Key Details
Sold Price $335,000
Property Type Single Family Home
Sub Type Detached
Listing Status Sold
Purchase Type For Sale
Square Footage 2,140 sqft
Price per Sqft $156
Subdivision None Available
MLS Listing ID PAMR2001820
Sold Date 06/30/23
Style Split Level
Bedrooms 3
Full Baths 2
Half Baths 1
HOA Fees $67/ann
HOA Y/N Y
Abv Grd Liv Area 1,516
Originating Board BRIGHT
Year Built 2000
Annual Tax Amount $3,928
Tax Year 2023
Lot Size 1.000 Acres
Acres 1.0
Lot Dimensions 0.00 x 0.00
Property Description
Nestled in the heart of the Poconos is this charming well maintained and cared-for split-level home, which is located over an acre of land. Surrounded by nature, this 3 bedroom and 2 1/2 bathroom home are located in a community abundant with various amenities. There are plenty of major attractions nearby, including the Kalahari and Camelback resorts. With stunning wood floors and many windows to let in natural light, this move-in ready home has a remarkably pleasant atmosphere. If you're looking for a peaceful, tranquil home with the perfect blend of privacy and convenience, this is the perfect home for you. Short-term rentals are not permitted.
Location
State PA
County Monroe
Area Paradise Twp (13511)
Zoning R-2
Rooms
Other Rooms Living Room, Dining Room, Primary Bedroom, Bedroom 2, Bedroom 3, Kitchen, Family Room, Laundry, Primary Bathroom, Full Bath, Half Bath
Interior
Interior Features Ceiling Fan(s), Combination Kitchen/Dining, Dining Area, Floor Plan - Open, Formal/Separate Dining Room, Kitchen - Eat-In, Primary Bath(s), Walk-in Closet(s), WhirlPool/HotTub, Wood Floors
Hot Water Electric
Heating Baseboard - Electric
Cooling Ceiling Fan(s), Window Unit(s)
Flooring Laminated, Tile/Brick, Wood
Fireplaces Number 1
Fireplaces Type Gas/Propane, Stone
Equipment Refrigerator
Fireplace Y
Appliance Refrigerator
Heat Source Propane - Owned
Laundry Lower Floor
Exterior
Exterior Feature Porch(es), Deck(s)
Garage Spaces 2.0
Amenities Available Community Center, Basketball Courts, Pool - Outdoor
Water Access N
Roof Type Asphalt,Fiberglass
Street Surface Paved
Accessibility None
Porch Porch(es), Deck(s)
Road Frontage Private
Total Parking Spaces 2
Garage N
Building
Lot Description Cleared, Level, Trees/Wooded
Story 2
Foundation Crawl Space
Sewer On Site Septic
Water Well
Architectural Style Split Level
Level or Stories 2
Additional Building Above Grade, Below Grade
New Construction N
Schools
Elementary Schools Swiftwater Elementary Center
Middle Schools Pocono Mountain East Junior
High Schools Pocono Mountain East
School District Pocono Mountain
Others
HOA Fee Include Road Maintenance,Snow Removal
Senior Community No
Tax ID 11-639503-13-4354
Ownership Fee Simple
SqFt Source Assessor
Acceptable Financing Cash, Conventional, FHA, VA
Listing Terms Cash, Conventional, FHA, VA
Financing Cash,Conventional,FHA,VA
Special Listing Condition Standard
Read Less

Bought with Non Member • Non Subscribing Office



