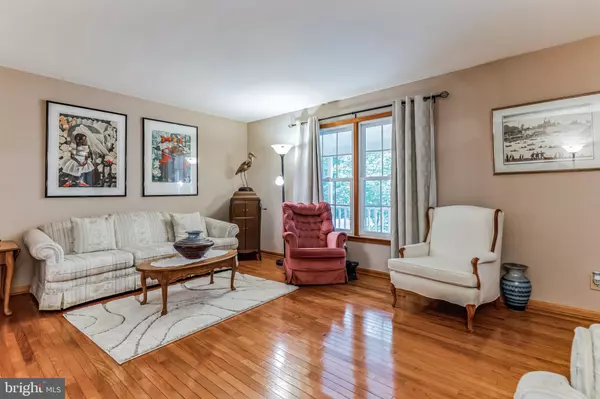For more information regarding the value of a property, please contact us for a free consultation.
3 FRANKLIN ST Stafford, VA 22556
Want to know what your home might be worth? Contact us for a FREE valuation!

Our team is ready to help you sell your home for the highest possible price ASAP
Key Details
Sold Price $565,000
Property Type Single Family Home
Sub Type Detached
Listing Status Sold
Purchase Type For Sale
Square Footage 3,234 sqft
Price per Sqft $174
Subdivision Rosedale
MLS Listing ID VAST2020310
Sold Date 06/30/23
Style Colonial
Bedrooms 4
Full Baths 3
Half Baths 1
HOA Y/N N
Abv Grd Liv Area 2,352
Originating Board BRIGHT
Year Built 1982
Annual Tax Amount $3,698
Tax Year 2022
Lot Size 1.076 Acres
Acres 1.08
Property Description
Brick front colonial with beautiful wrap around front porch on over 1 acre with flat backyard and no HOA! This quiet peaceful neighborhood is close to schools and only 5 minutes to Garrisonville Rd. You’ll love the country feel while being close to everything! This 4 bedroom/3.5 bathroom home has 3,528 sq ft and is ready for you to move in! Enjoy the peaceful neighborhood from your wrap around porch. Nice hardwood floors and crown molding in the living room, dining room, and family room. Family room has wood insert fireplace to make chilly days cozy. Sliders from the family room and dining room provide easy access to the rear deck. The kitchen has been updated with new flooring and newer stainless-steel appliances. The oak cabinets offer plenty of storage for your cooking gear and there is ample prep space on the granite countertops. An electric cooktop and a double wall oven make for easy cooking and a large pantry will keep your staples organized. Upstairs, the primary suite has wood floors and crown molding. The en suite bathroom features a large walk-in shower with a pebble floor and a separate water closet. The granite countertop on the dual vanity matches the granite tile floors. The second and third bedrooms are carpeted and have ceiling fans. The fourth bedroom is currently in use as an office and features crown molding and laminate flooring. The hallway bathroom features a luxurious jacuzzi tub. You’ll love the large rec room in the basement! The full brick wall with a raised hearth for the wood stove is a fantastic focal point. With a wet bar in the room, this can be a great place for movie nights! Currently set up as a fitness room, there is cushioned flooring in place for your gym equipment. Two workshop rooms with concrete floors offer versatility to make them into the space of your dreams! Finally, the basement is completed with a full bathroom. Your vehicles will be protected from the elements when you park them in the two-car garage or the additional attached carport . Your outdoor living space is ideal for entertaining with a wrap-around front porch that connects to an expansive rear deck. There is plenty of space for grilling and relaxing on the deck or step down to the paver patio to enjoy the large flat backyard! Surrounded by trees, your new home will be a relaxing oasis!
Location
State VA
County Stafford
Zoning A2
Rooms
Other Rooms Living Room, Dining Room, Primary Bedroom, Bedroom 2, Bedroom 3, Bedroom 4, Kitchen, Family Room, Laundry, Recreation Room, Workshop, Bathroom 1, Bathroom 2, Primary Bathroom, Half Bath
Basement Fully Finished, Interior Access, Outside Entrance, Walkout Level
Interior
Interior Features Attic, Carpet, Ceiling Fan(s), Chair Railings, Crown Moldings, Formal/Separate Dining Room, Pantry, Primary Bath(s), Recessed Lighting, Stall Shower, Stove - Wood, Upgraded Countertops, Wet/Dry Bar, Water Treat System, Wood Floors
Hot Water Electric
Heating Heat Pump(s)
Cooling Central A/C
Flooring Hardwood, Carpet, Ceramic Tile, Concrete, Laminated, Luxury Vinyl Plank, Slate
Fireplaces Number 2
Fireplaces Type Insert, Wood
Equipment Built-In Microwave, Cooktop, Dishwasher, Refrigerator, Icemaker, Oven - Wall, Oven - Double
Fireplace Y
Appliance Built-In Microwave, Cooktop, Dishwasher, Refrigerator, Icemaker, Oven - Wall, Oven - Double
Heat Source Electric
Exterior
Exterior Feature Deck(s), Porch(es), Patio(s), Wrap Around
Parking Features Garage - Front Entry
Garage Spaces 3.0
Carport Spaces 1
Water Access N
Accessibility None
Porch Deck(s), Porch(es), Patio(s), Wrap Around
Attached Garage 2
Total Parking Spaces 3
Garage Y
Building
Story 3
Foundation Concrete Perimeter
Sewer Septic = # of BR
Water Private, Well
Architectural Style Colonial
Level or Stories 3
Additional Building Above Grade, Below Grade
New Construction N
Schools
Elementary Schools Margaret Brent
Middle Schools A.G. Wright
High Schools Mountain View
School District Stafford County Public Schools
Others
Senior Community No
Tax ID 18G 9 96
Ownership Fee Simple
SqFt Source Assessor
Special Listing Condition Standard
Read Less

Bought with Michael J Gillies • EXP Realty, LLC
GET MORE INFORMATION




