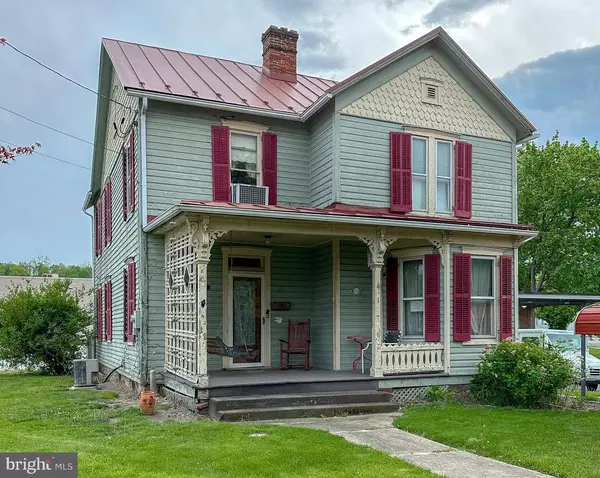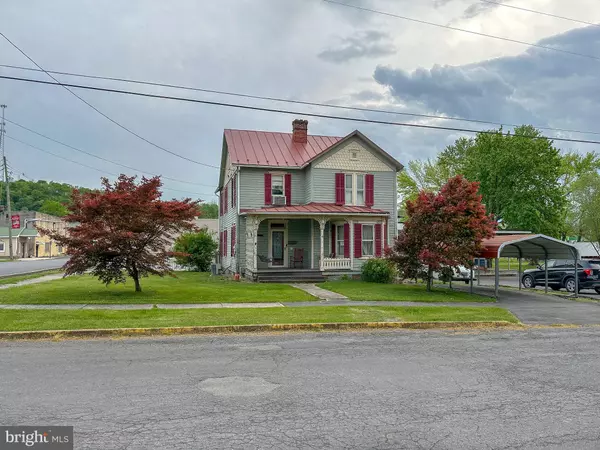For more information regarding the value of a property, please contact us for a free consultation.
110 W ROSEMARY LN Romney, WV 26757
Want to know what your home might be worth? Contact us for a FREE valuation!

Our team is ready to help you sell your home for the highest possible price ASAP
Key Details
Sold Price $100,000
Property Type Single Family Home
Sub Type Detached
Listing Status Sold
Purchase Type For Sale
Square Footage 1,922 sqft
Price per Sqft $52
Subdivision Town Of Romney
MLS Listing ID WVHS2003268
Sold Date 06/30/23
Style Colonial
Bedrooms 3
Full Baths 1
HOA Y/N N
Abv Grd Liv Area 1,922
Originating Board BRIGHT
Year Built 1892
Annual Tax Amount $505
Tax Year 2022
Lot Size 5,798 Sqft
Acres 0.13
Property Description
Welcome to this lovely Victorian Farmhouse, built in 1892 and filled with premium 19th-century construction and charm. The hardwood floors under the carpeting are just waiting to be uncovered. The large kitchen and pantry make it a joy to prepare meals. The beautiful original banister adds character and elegance, while the metal roof (only 4 years old) ensures that the home is protected from the elements. Stay comfortable year-round with central AC, oil heat, and additional electric baseboard upstairs.
The vintage clawfoot tub adds a touch of nostalgia to the home, and the porch off the upstairs bedroom can be used as additional storage. With a coffee shop, diner, and pharmacy just steps away, this home offers the perfect combination of convenience and small-town charm.
Location
State WV
County Hampshire
Zoning 101
Rooms
Basement Dirt Floor, Sump Pump, Poured Concrete
Interior
Hot Water Electric
Heating Baseboard - Electric, Other
Cooling Central A/C, Window Unit(s)
Flooring Carpet, Hardwood, Laminated
Fireplaces Number 2
Equipment Dishwasher, Dryer, Refrigerator, Stove, Washer
Fireplace Y
Appliance Dishwasher, Dryer, Refrigerator, Stove, Washer
Heat Source Oil, Electric
Laundry Has Laundry, Main Floor
Exterior
Exterior Feature Porch(es), Enclosed
Garage Spaces 2.0
Carport Spaces 1
Water Access N
View Street
Roof Type Metal
Accessibility None
Porch Porch(es), Enclosed
Road Frontage City/County
Total Parking Spaces 2
Garage N
Building
Lot Description Rear Yard, Road Frontage
Story 2
Foundation Permanent
Sewer Public Sewer
Water Public
Architectural Style Colonial
Level or Stories 2
Additional Building Above Grade, Below Grade
New Construction N
Schools
School District Hampshire County Schools
Others
Senior Community No
Tax ID 08 3002200000000
Ownership Fee Simple
SqFt Source Assessor
Acceptable Financing Cash, Conventional
Listing Terms Cash, Conventional
Financing Cash,Conventional
Special Listing Condition Standard
Read Less

Bought with Katherine Jane Nazelrod • Pioneer Ridge Realty
GET MORE INFORMATION




