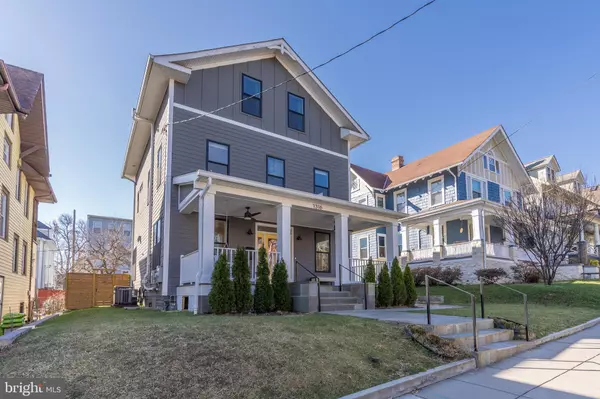For more information regarding the value of a property, please contact us for a free consultation.
1316 EMERSON ST NW Washington, DC 20011
Want to know what your home might be worth? Contact us for a FREE valuation!

Our team is ready to help you sell your home for the highest possible price ASAP
Key Details
Sold Price $1,399,000
Property Type Single Family Home
Sub Type Detached
Listing Status Sold
Purchase Type For Sale
Square Footage 3,178 sqft
Price per Sqft $440
Subdivision 16Th Street Heights
MLS Listing ID DCDC2088244
Sold Date 06/30/23
Style Other,Traditional
Bedrooms 6
Full Baths 4
Half Baths 1
HOA Y/N N
Abv Grd Liv Area 2,622
Originating Board BRIGHT
Year Built 2019
Annual Tax Amount $8,507
Tax Year 2022
Lot Size 4,481 Sqft
Acres 0.1
Property Description
Bright & airy 6 BR/4.5BA recent-construction American four-square masterpiece, located on a quiet, one-way street in the heart of 16th St Heights! Approximately 3,200sqft with natural light on all sides, this home features multiple layout options for flexible living, gorgeous hardwood floors, expansive front & back decks, rear patio space with lush backyard, large loft space, and a lower-level guest suite with separate access to the side of the home. Fully paid-for solar panels generate enough electricity to power the home & EV charging station, plus provided over $4500 to the owners in 2022. Private off-street parking included.
Location
State DC
County Washington
Zoning R-1-B
Rooms
Other Rooms Living Room, Dining Room, Primary Bedroom, Bedroom 2, Bedroom 3, Kitchen, Family Room, Breakfast Room, Recreation Room, Bedroom 6
Basement Connecting Stairway, Fully Finished, Heated, Side Entrance, Windows
Interior
Interior Features Breakfast Area, Built-Ins, Ceiling Fan(s), Combination Kitchen/Dining, Curved Staircase, Dining Area, Floor Plan - Traditional, Primary Bath(s), Recessed Lighting, Walk-in Closet(s), Tub Shower, Stall Shower, Wood Floors
Hot Water Natural Gas
Heating Forced Air, Heat Pump(s)
Cooling Central A/C
Flooring Hardwood
Fireplaces Number 1
Fireplaces Type Gas/Propane
Equipment Built-In Microwave, Cooktop, Dishwasher, Disposal, Dryer, Freezer, Icemaker, Oven/Range - Gas, Range Hood, Refrigerator, Stainless Steel Appliances, Washer
Fireplace Y
Appliance Built-In Microwave, Cooktop, Dishwasher, Disposal, Dryer, Freezer, Icemaker, Oven/Range - Gas, Range Hood, Refrigerator, Stainless Steel Appliances, Washer
Heat Source Natural Gas, Electric
Laundry Upper Floor, Lower Floor
Exterior
Exterior Feature Balcony, Deck(s), Patio(s), Porch(es)
Garage Spaces 2.0
Carport Spaces 2
Water Access N
Accessibility Other
Porch Balcony, Deck(s), Patio(s), Porch(es)
Total Parking Spaces 2
Garage N
Building
Story 3
Foundation Concrete Perimeter
Sewer Public Sewer
Water Public
Architectural Style Other, Traditional
Level or Stories 3
Additional Building Above Grade, Below Grade
New Construction N
Schools
Elementary Schools Truesdell
Middle Schools Deal
High Schools Roosevelt High School At Macfarland
School District District Of Columbia Public Schools
Others
Pets Allowed Y
Senior Community No
Tax ID 2808//0048
Ownership Fee Simple
SqFt Source Assessor
Special Listing Condition Standard
Pets Allowed No Pet Restrictions
Read Less

Bought with Victoria Lynne Henderson • HomeBuyer Brokerage



