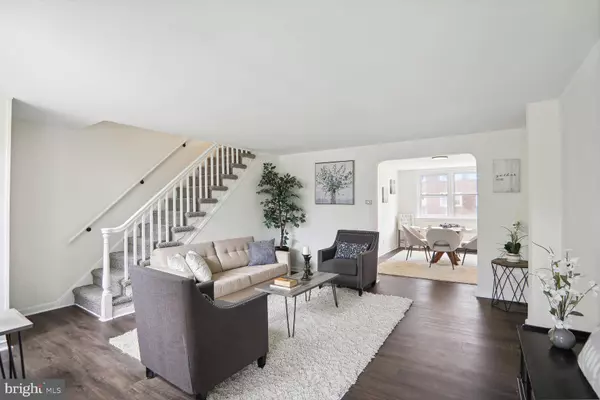For more information regarding the value of a property, please contact us for a free consultation.
1919 46TH ST Pennsauken, NJ 08110
Want to know what your home might be worth? Contact us for a FREE valuation!

Our team is ready to help you sell your home for the highest possible price ASAP
Key Details
Sold Price $205,000
Property Type Townhouse
Sub Type End of Row/Townhouse
Listing Status Sold
Purchase Type For Sale
Square Footage 1,377 sqft
Price per Sqft $148
Subdivision Delaware Gardens
MLS Listing ID NJCD2047234
Sold Date 06/29/23
Style Traditional
Bedrooms 3
Full Baths 1
Half Baths 1
HOA Y/N N
Abv Grd Liv Area 1,170
Originating Board BRIGHT
Year Built 1941
Annual Tax Amount $3,646
Tax Year 2022
Lot Size 1,799 Sqft
Acres 0.04
Lot Dimensions 18.00 x 100.00
Property Description
Beautifully updated 3 bedroom, 1.5 bath all brick townhome with finished basement and garage! Spacious living room entry with coat closet and luxury vinyl plank flooring that flows throughout the main level. Lovely arched entry to the light and bright dining room. Remodeled kitchen with white cabinetry & black hardware, new countertops, double sink with black goose neck faucet, lazy susan corner cabinet, new gas range, built-in microwave and refrigerator with water and ice on the door. Upstairs find 3 bedrooms, all with new neutral carpeting, closets and ceiling light fixtures. Full bath, convenient to all bedrooms, with new toilet, vanity, faucet, light fixture and all hardware. On the lower level is a wonderful finished basement with updated half bath, closet and some built-in shelving. Large laundry/utility room with steel door to the back gated driveway and garage. Some additional features include vinyl tilt windows, fresh paint throughout, new roof and gutters plus a front patio. A must see! Easy to show!
Location
State NJ
County Camden
Area Pennsauken Twp (20427)
Zoning RES
Rooms
Other Rooms Living Room, Dining Room, Primary Bedroom, Bedroom 2, Bedroom 3, Kitchen, Laundry, Recreation Room, Full Bath, Half Bath
Basement Fully Finished, Interior Access, Shelving, Walkout Level, Windows
Interior
Interior Features Carpet, Tub Shower
Hot Water Natural Gas
Heating Radiator
Cooling None
Equipment Built-In Microwave, Built-In Range, Refrigerator, Stainless Steel Appliances
Appliance Built-In Microwave, Built-In Range, Refrigerator, Stainless Steel Appliances
Heat Source Oil
Laundry Basement
Exterior
Parking Features Garage - Rear Entry
Garage Spaces 3.0
Water Access N
Roof Type Shingle
Accessibility None
Attached Garage 1
Total Parking Spaces 3
Garage Y
Building
Story 2
Foundation Concrete Perimeter
Sewer Public Sewer
Water Public
Architectural Style Traditional
Level or Stories 2
Additional Building Above Grade, Below Grade
New Construction N
Schools
School District Pennsauken Township Public Schools
Others
Senior Community No
Tax ID 27-00804-00010
Ownership Fee Simple
SqFt Source Assessor
Acceptable Financing Cash, Conventional, VA
Listing Terms Cash, Conventional, VA
Financing Cash,Conventional,VA
Special Listing Condition Standard
Read Less

Bought with Felix Torres Jr. • The Property Alliance LLC
GET MORE INFORMATION




