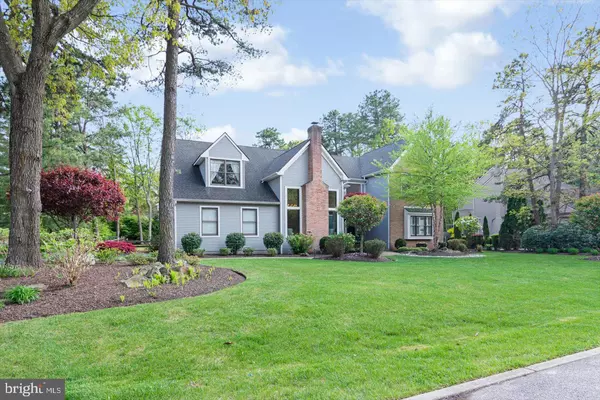For more information regarding the value of a property, please contact us for a free consultation.
1 BROMLEY CT Voorhees, NJ 08043
Want to know what your home might be worth? Contact us for a FREE valuation!

Our team is ready to help you sell your home for the highest possible price ASAP
Key Details
Sold Price $815,000
Property Type Single Family Home
Sub Type Detached
Listing Status Sold
Purchase Type For Sale
Square Footage 3,843 sqft
Price per Sqft $212
Subdivision Sturbridge Woods
MLS Listing ID NJCD2047548
Sold Date 06/28/23
Style Contemporary
Bedrooms 5
Full Baths 4
Half Baths 1
HOA Fees $25/ann
HOA Y/N Y
Abv Grd Liv Area 3,843
Originating Board BRIGHT
Year Built 1989
Annual Tax Amount $20,421
Tax Year 2022
Lot Size 0.430 Acres
Acres 0.43
Lot Dimensions 0.00 x 0.00
Property Description
This Sturbridge Woods Expanded Amherst model is over the top! The seller has put in over $100,000 of recent custom upgrades. The move was not planned as the sellers have been transferred. The curb appeal of the property is wonderful . The manicured grounds, hardscaped beds, exterior lighting and the slate walkway frame this amazing home. The side entry garage and classic brick front create a stately look to the front elevation. The newer shaker look front door leads to the exciting 2 story foyer. The foyer has hardwood flooring and freshly painted walls. The hand scraped hardwood floors are 7.5 inches wide and are a rich neutral color. The hardwood floors are featured in the foyer, living room, dining room, family room , staircase, and 2nd floor hallway. The sellers ran short on time but have the wood for the new buyer to install in the kitchen. The floorpan of this home is outstanding. A bedroom or first floor office has an adjacent full bath. This is perfect for guests, an au pair or in law suite. The formal living room has hardwood floors and an abundance of windows. The formal dining room has chair rail molding and can accommodate a good size table. The dining room is off the kitchen for ease of entertaining. The expansive kitchen has white shaker cabinets, sparkling granite counter tops and a glass tile backsplash. The stainless appliances include a Thermidor double oven, a gas cooktop, dishwasher and refrigerator. The breakfast room has a double slider and a breakfast bar that could be set up as a coffee bar. There is plenty of seating at the counters in addition to the table. The most desirable floor plan in today's market is the open kitchen family room, well 1 Bromley has it! The family room has been totally remodeled in the last year. The 22ft ceilings have farmhouse ceiling beams and an amazing lighting fixture that illuminates the room. The focal point of the room is the floor to ceiling stack stone marble gas fireplace. The hardwood floors and freshly painted walls complete the space. The remodeled laundry/keeping room is gorgeous. The live edge wood folding table, farmhouse sink, bench and custom built ins look like an episode of HGTV. The back door leads to the deck. The main floor has a full and a half bath. The half bath has been updated and has a feature wall of ceramic tile, a great look. The wood staircase leads to the 2nd floor hallway with the hardwood floors. The primary suite is exquisite! The generously sized room plenty of room for a sitting area. The primary bath has been remodeled with no expense spared. The double sinks are set in furniture quality cabinets with marble tops. Relax in the Parisian soaking tub with walls of windows with plantation shutters. The entire bath has shiplap throughout. The oversized shower has a rain head, subway tile and a frameless glass shower door. The warmth from the radiant floor heating feel wonderful on a cold winters night. The walk in closet complete this Primary retreat. The 3 bedrooms on this floor are very nicely sized with freshly painted walls and carpet. The main bath has double sinks, a tub with tile surround and tile flooring. The fully finished basement is over 1200 sq feet and has a recreation room, gym or office and a full bath. This could be a possible 6th bedroom. Enjoy outdoor entertaining on the deck. The fully fenced yard is great for a play area. Additional recent upgrades include 2 zone high efficiency HVAC (2022), Freshly painted interior and exterior. This pristine home checks off all the boxes!
Location
State NJ
County Camden
Area Voorhees Twp (20434)
Zoning 100A
Rooms
Other Rooms Living Room, Dining Room, Primary Bedroom, Bedroom 2, Bedroom 3, Bedroom 4, Bedroom 5, Kitchen, Family Room, Recreation Room, Primary Bathroom
Basement Full, Fully Finished
Main Level Bedrooms 1
Interior
Hot Water Natural Gas
Heating Forced Air
Cooling Central A/C
Flooring Ceramic Tile, Engineered Wood, Luxury Vinyl Plank, Carpet
Heat Source Natural Gas
Exterior
Parking Features Garage - Side Entry
Garage Spaces 2.0
Amenities Available Tennis Courts
Water Access N
Roof Type Architectural Shingle
Accessibility None
Attached Garage 2
Total Parking Spaces 2
Garage Y
Building
Story 2
Foundation Block
Sewer Public Sewer
Water Public
Architectural Style Contemporary
Level or Stories 2
Additional Building Above Grade, Below Grade
Structure Type 9'+ Ceilings,Cathedral Ceilings,2 Story Ceilings
New Construction N
Schools
School District Voorhees Township Board Of Education
Others
HOA Fee Include Common Area Maintenance
Senior Community No
Tax ID 34-00304 03-00009
Ownership Fee Simple
SqFt Source Assessor
Acceptable Financing Cash, Conventional
Listing Terms Cash, Conventional
Financing Cash,Conventional
Special Listing Condition Standard
Read Less

Bought with Thomas Sadler • Keller Williams - Main Street
GET MORE INFORMATION




