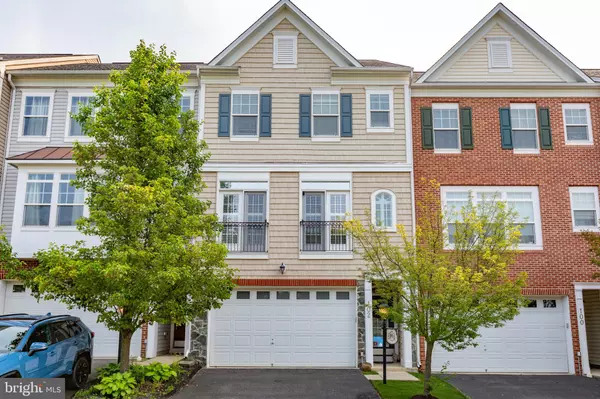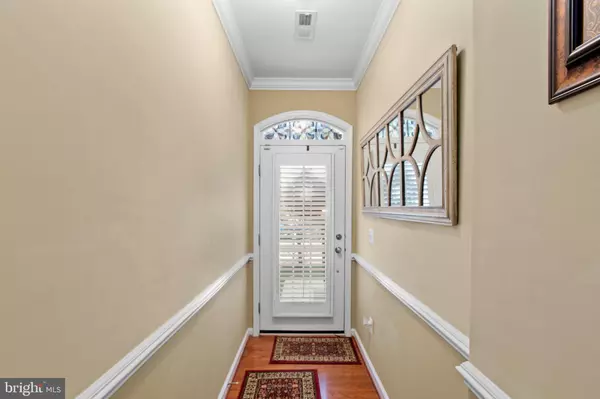For more information regarding the value of a property, please contact us for a free consultation.
102 HUNTING CREEK LN Stafford, VA 22556
Want to know what your home might be worth? Contact us for a FREE valuation!

Our team is ready to help you sell your home for the highest possible price ASAP
Key Details
Sold Price $475,000
Property Type Townhouse
Sub Type Interior Row/Townhouse
Listing Status Sold
Purchase Type For Sale
Square Footage 2,512 sqft
Price per Sqft $189
Subdivision Woodstream
MLS Listing ID VAST2021514
Sold Date 06/27/23
Style Traditional
Bedrooms 3
Full Baths 3
Half Baths 1
HOA Fees $80/mo
HOA Y/N Y
Abv Grd Liv Area 1,926
Originating Board BRIGHT
Year Built 2009
Annual Tax Amount $3,241
Tax Year 2022
Lot Size 2,060 Sqft
Acres 0.05
Property Description
LARGE 3 level PRISTINE townhome to include "smart connection"! This home has been well loved and maintained, and it shows throughout. UPGRADES GALORE include gourmet kitchen w/ custom backsplash, oversized kitchen island, granite tops, sunroom, beaming wood floors, ceramic tile, custom window treatments, custom shadow boxes, upper level laundry, lots of storage and sunlight. Basement has large FR, third full bath and has an outlet/breaker to accommodate the use of equipment requiring higher amps (currently used for a high powered treadmill) if needed. The FR walks out to the patio in the large rear fenced yard that overlooks common area for a peaceful and private view. 2 car garage with shelving and a concrete driveway for additional parking. TRULY A MUST SEE!
Conveniently located close to I95, shopping & schools.
Location
State VA
County Stafford
Zoning R2
Rooms
Basement Garage Access, Walkout Level, Rear Entrance
Interior
Interior Features Breakfast Area, Ceiling Fan(s), Chair Railings, Crown Moldings, Kitchen - Gourmet, Kitchen - Island, Recessed Lighting, Walk-in Closet(s), Wood Floors, Window Treatments
Hot Water Natural Gas
Heating Central
Cooling Central A/C, Ceiling Fan(s)
Flooring Wood, Ceramic Tile, Carpet
Equipment Built-In Microwave, Dishwasher, Disposal, Icemaker, Refrigerator, Stove
Furnishings No
Appliance Built-In Microwave, Dishwasher, Disposal, Icemaker, Refrigerator, Stove
Heat Source Natural Gas
Laundry Upper Floor, Hookup
Exterior
Parking Features Garage - Front Entry
Garage Spaces 2.0
Fence Privacy, Rear, Wood
Water Access N
Accessibility None
Attached Garage 2
Total Parking Spaces 2
Garage Y
Building
Story 3
Foundation Concrete Perimeter
Sewer Public Sewer
Water Public
Architectural Style Traditional
Level or Stories 3
Additional Building Above Grade, Below Grade
New Construction N
Schools
Elementary Schools Hampton Oaks
Middle Schools Shirley C. Heim
High Schools North Stafford
School District Stafford County Public Schools
Others
Senior Community No
Tax ID 21Z 1 149
Ownership Fee Simple
SqFt Source Assessor
Special Listing Condition Standard
Read Less

Bought with Christi Gail Huggins • EXP Realty, LLC
GET MORE INFORMATION




