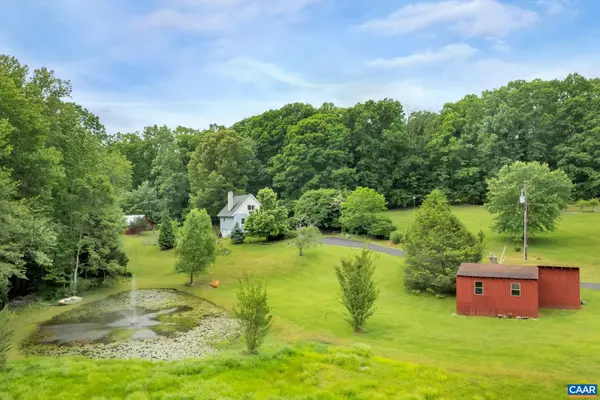For more information regarding the value of a property, please contact us for a free consultation.
4199 HUFF HOLLOW RD Earlysville, VA 22936
Want to know what your home might be worth? Contact us for a FREE valuation!

Our team is ready to help you sell your home for the highest possible price ASAP
Key Details
Sold Price $456,001
Property Type Single Family Home
Sub Type Detached
Listing Status Sold
Purchase Type For Sale
Square Footage 1,800 sqft
Price per Sqft $253
Subdivision Unknown
MLS Listing ID 641943
Sold Date 06/27/23
Style Chalet
Bedrooms 2
Full Baths 3
HOA Y/N N
Abv Grd Liv Area 1,080
Originating Board CAAR
Year Built 1994
Annual Tax Amount $2,023
Tax Year 9999
Lot Size 2.220 Acres
Acres 2.22
Property Description
Welcome to this charming country chalet nestled in a quiet cove in the heart of Earlysville. Sit on the front porch with your coffee and listen to the fountain in the pond or the birds singing. Or take a fishing pole and go catch a fish, the pond is stocked. With no HOA, a large barn, and separate gardening shed, this home has it all for country living, even down to an assortment of fruit trees! Inside the home continues with its oozing of charm. Hardwood floors on the main level with an open concept kitchen, dining and living rooms also allows for an abundance of natural light. In the winter, cozy up next to the gas fireplace which serves as the central focal point. Upstairs, the master bedroom overlooks the pond and has it's own little deck for stargazing. Off the master bedroom, you can either have a second bedroom or a home office, whatever suits your needs. In the basement there are so many options...with a full bathroom, living space and additional bedroom you can make a guest suite, home office, gym, or just have the recreational space. The woodstove adds to the cozy atmosphere. Being only 5 minutes from the Hollymead Town Center and 15 minutes to UVA, this location is hard to beat!,Formica Counter,Oak Cabinets,Fireplace in Living Room
Location
State VA
County Albemarle
Zoning RA
Rooms
Other Rooms Living Room, Primary Bedroom, Kitchen, Breakfast Room, Office, Recreation Room, Full Bath, Additional Bedroom
Basement Fully Finished, Full, Outside Entrance, Walkout Level
Interior
Interior Features Stove - Wood
Heating Central
Cooling Central A/C, Heat Pump(s)
Flooring Carpet, Hardwood, Other
Fireplaces Type Gas/Propane
Equipment Dryer, Washer, Dishwasher, Microwave, Refrigerator, Cooktop
Fireplace N
Window Features Double Hung,Insulated
Appliance Dryer, Washer, Dishwasher, Microwave, Refrigerator, Cooktop
Heat Source Electric, Propane - Owned
Exterior
Fence Other, Partially
Utilities Available Electric Available
View Pasture, Water, Garden/Lawn
Roof Type Architectural Shingle
Street Surface Other
Accessibility None
Road Frontage Private, Road Maintenance Agreement
Garage N
Building
Lot Description Landscaping, Private, Sloping
Story 1.5
Foundation Block
Sewer Septic Exists
Water Well
Architectural Style Chalet
Level or Stories 1.5
Additional Building Above Grade, Below Grade
Structure Type High
New Construction N
Schools
Elementary Schools Broadus Wood
High Schools Albemarle
School District Albemarle County Public Schools
Others
Ownership Other
Security Features Security System
Special Listing Condition Standard
Read Less

Bought with HEGARTY_PEERY REALTORS • KELLER WILLIAMS ALLIANCE - CHARLOTTESVILLE



