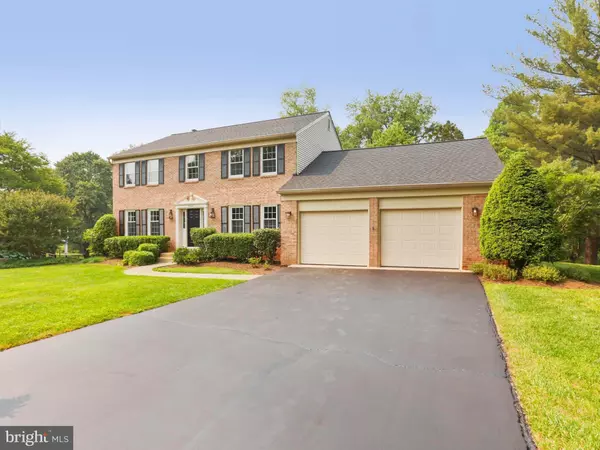For more information regarding the value of a property, please contact us for a free consultation.
9920 CHASE HILL CT Vienna, VA 22182
Want to know what your home might be worth? Contact us for a FREE valuation!

Our team is ready to help you sell your home for the highest possible price ASAP
Key Details
Sold Price $1,205,000
Property Type Single Family Home
Sub Type Detached
Listing Status Sold
Purchase Type For Sale
Square Footage 3,668 sqft
Price per Sqft $328
Subdivision Harvest King
MLS Listing ID VAFX2131620
Sold Date 06/27/23
Style Colonial
Bedrooms 4
Full Baths 2
Half Baths 1
HOA Y/N N
Abv Grd Liv Area 2,999
Originating Board BRIGHT
Year Built 1979
Annual Tax Amount $12,935
Tax Year 2023
Lot Size 0.460 Acres
Acres 0.46
Property Description
Welcome to 9920 Chase Hill Court! A 4-bedroom, 2.5-bathroom property offering over 3,500 square feet of living space, situated on a spacious 0.46-acre lot. As you step into the home, you are greeted by a welcoming foyer that leads to a formal living room and dining room with natural light, creating an inviting atmosphere. The kitchen has been tastefully upgraded with new quartz counters, LVT flooring, and stainless steel appliances. Adjacent to the kitchen is a sunny breakfast nook that opens up to a deck and a cozy family room featuring an elegant white brick fireplace. The main level also boasts a separate laundry room and a home office that leads to an enclosed deck, providing a tranquil retreat for work or relaxation. Completing this level is a convenient powder room.
The upper level of the home showcases a spacious primary bedroom with an en-suite bathroom and a separate dressing area, offering a serene and private sanctuary. Three additional well-appointed bedrooms and a hall bath provide ample space for family members or guests. Downstairs, the lower level features an open area that can be transformed into a versatile recreational space, perfect for hosting friendly ping-pong matches or other leisure activities. An adjacent area on the lower level can be utilized as an exercise room, providing a convenient space to stay active. The home also offers abundant storage options with built-ins and an unfinished area, ensuring that all your belongings have their place.
Situated on a beautiful lot, this property boasts a large, flat, and meticulously manicured backyard, providing a private outdoor oasis ideal for entertaining friends and family. Harvest King provides the quintessential neighborhood that is conveniently located to all that Vienna, Tysons, and Reston have to offer. Easy errands, restaurants, and shops are minutes away. In your downtime, enjoy easy access to several parks, Meadowlark Botanical Gardens, and events at Wolf Trap. Home is moments from Route 7 and the Dulles Toll Road opening unlimited options for work and play. Don't miss the opportunity to make this remarkable property your new home!
Location
State VA
County Fairfax
Zoning 111
Rooms
Other Rooms Den
Basement Partially Finished, Windows, Walkout Level, Sump Pump, Shelving, Rear Entrance, Outside Entrance, Interior Access, Daylight, Partial
Interior
Interior Features Breakfast Area, Built-Ins, Ceiling Fan(s), Combination Kitchen/Dining, Curved Staircase, Crown Moldings, Family Room Off Kitchen, Floor Plan - Traditional, Formal/Separate Dining Room, Kitchen - Eat-In, Kitchen - Table Space, Primary Bath(s), Upgraded Countertops, Tub Shower, Recessed Lighting
Hot Water Electric
Heating Heat Pump(s)
Cooling Heat Pump(s)
Fireplaces Number 1
Equipment Built-In Microwave, Dishwasher, Disposal, Dryer, Microwave, Oven/Range - Electric, Refrigerator, Stainless Steel Appliances, Washer
Appliance Built-In Microwave, Dishwasher, Disposal, Dryer, Microwave, Oven/Range - Electric, Refrigerator, Stainless Steel Appliances, Washer
Heat Source Electric
Laundry Main Floor
Exterior
Exterior Feature Patio(s), Porch(es), Screened, Deck(s)
Parking Features Garage - Front Entry, Garage Door Opener
Garage Spaces 2.0
Water Access N
Accessibility None
Porch Patio(s), Porch(es), Screened, Deck(s)
Attached Garage 2
Total Parking Spaces 2
Garage Y
Building
Story 3
Foundation Permanent
Sewer Public Sewer
Water Public
Architectural Style Colonial
Level or Stories 3
Additional Building Above Grade, Below Grade
New Construction N
Schools
Elementary Schools Westbriar
Middle Schools Kilmer
High Schools Marshall
School District Fairfax County Public Schools
Others
Senior Community No
Tax ID 0191 08 0023
Ownership Fee Simple
SqFt Source Assessor
Security Features Main Entrance Lock,Smoke Detector
Special Listing Condition Standard
Read Less

Bought with Bonnie D Harrison • Century 21 Redwood Realty
GET MORE INFORMATION




