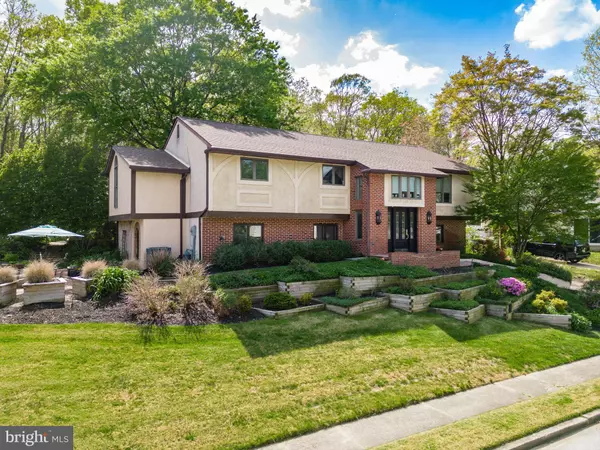For more information regarding the value of a property, please contact us for a free consultation.
8 LORETTA BLVD Sicklerville, NJ 08081
Want to know what your home might be worth? Contact us for a FREE valuation!

Our team is ready to help you sell your home for the highest possible price ASAP
Key Details
Sold Price $470,000
Property Type Single Family Home
Sub Type Detached
Listing Status Sold
Purchase Type For Sale
Square Footage 3,029 sqft
Price per Sqft $155
Subdivision Peach Glen
MLS Listing ID NJCD2046052
Sold Date 06/26/23
Style Contemporary,Bi-level
Bedrooms 4
Full Baths 3
HOA Y/N N
Abv Grd Liv Area 3,029
Originating Board BRIGHT
Year Built 1974
Annual Tax Amount $8,497
Tax Year 2022
Lot Size 0.363 Acres
Acres 0.36
Lot Dimensions 100.00 x 158.00
Property Description
** THE SELLERS THANK YOU FOR YOUR INTEREST AND ARE KINDLY ASKING FOR HIGHEST & BEST OFFERS TO BE SUBMITTED BY WEDNESDAY, MAY 10 BY 12PM. **
Welcome to 8 Loretta Blvd, full of character and charm, located in the desirable Peach Glen neighborhood of Winslow Twp.
See for yourself why neighbors love this area close to major highways such as the Atlantic City Expressway, 42, 55, and 295, which is a short commute to Philadelphia and a pleasant drive to the Jersey Shores. Also located nearby for you to enjoy are great restaurants, parks, outlets, and malls for all shopping needs.
This home features 4 bedrooms and 3 full bathrooms with over 3000 sq ft of living space. Enter the vaulted foyer where you'll find beautiful Luxury Vinyl Plank Mohawk floors that extend into the living room, dining room, and down the hallway. Throughout the home, you'll find several hidden closet spaces perfect for storage and organization. Enjoy your coffee by the electric fireplace (installed in 2020) of your sunroom while you're surrounded by natural light coming through the Anderson windows and from the skylights above.
The spacious master bedroom features a sitting area, an ensuite bathroom with jetted soaker tub and separate shower, 2 walk-ins, and an additional closet. Two additional bedrooms and a full bathroom are also found on this level. The laundry is also conveniently located on the upper level.
The open kitchen features GE stainless steel appliances (installed in 2017), Cherry Cabinets, and Granite countertops with ample storage and counter space. The additional staircase leads you directly to your outdoor living area and ground-level access from the rear multi-car parking.
Down the stairs, you'll find the space that boasts entertainment featuring a built-in bar with granite countertops, a sink, and multiple coolers. Enjoy this all-purpose/game room with its wrought iron-lighted ceiling feature surrounded by glass-enclosed display cases. The French doors lead to a 3 season patio area featuring a built-in bbq grill, sink, wood embellishments, and recessed lighting. Down the hall, you'll find the 4th bedroom, a full bathroom, and an office or workout space with its own entry and kitchenette.
You will be delighted by the attention to detail and the well-maintained outdoor areas this home has to offer. The grassy areas, stone paver patio, and serene seating areas are perfect for playing, entertaining and relaxing. Enjoy the soothing sounds of the outdoor water feature that trickles into the goldfish-filled pond. You'll also find a storage area/workshop attached to the home with its own entrance.
There are so many updates to this gorgeous home including the well pump replaced in 2022, the whole house water treatment and filtration system installed in 2023, roof shingles replaced in 2021 with workmanship guaranteed for 10 years, breaker panel replaced in 2022 with new breakers and whole house surge protector, gas furnace and AC installed 2015, gas hot water heater installed 2015. This home has so much to offer all that's missing is YOU!
Location
State NJ
County Camden
Area Winslow Twp (20436)
Zoning RL
Rooms
Main Level Bedrooms 4
Interior
Hot Water Natural Gas
Heating Forced Air
Cooling Central A/C
Heat Source Natural Gas
Exterior
Garage Spaces 4.0
Water Access N
Accessibility None
Total Parking Spaces 4
Garage N
Building
Story 2
Foundation Concrete Perimeter, Slab
Sewer On Site Septic
Water Well
Architectural Style Contemporary, Bi-level
Level or Stories 2
Additional Building Above Grade, Below Grade
New Construction N
Schools
School District Winslow Township Public Schools
Others
Senior Community No
Tax ID 36-00602 01-00008
Ownership Fee Simple
SqFt Source Assessor
Acceptable Financing Cash, Conventional, FHA, VA
Listing Terms Cash, Conventional, FHA, VA
Financing Cash,Conventional,FHA,VA
Special Listing Condition Standard
Read Less

Bought with Joshua Behr • Keller Williams Realty - Washington Township
GET MORE INFORMATION




