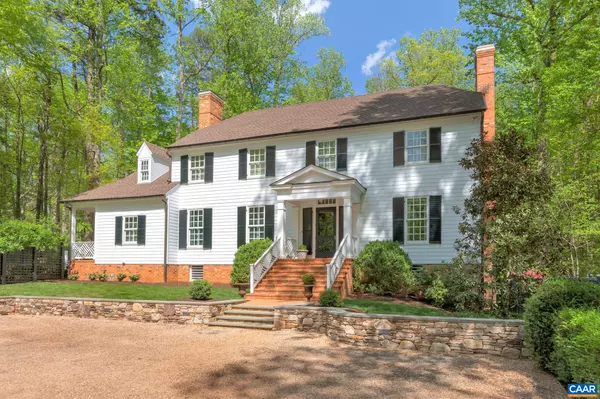For more information regarding the value of a property, please contact us for a free consultation.
1075 OLD GARTH RD Charlottesville, VA 22901
Want to know what your home might be worth? Contact us for a FREE valuation!

Our team is ready to help you sell your home for the highest possible price ASAP
Key Details
Sold Price $2,050,000
Property Type Single Family Home
Sub Type Detached
Listing Status Sold
Purchase Type For Sale
Square Footage 3,150 sqft
Price per Sqft $650
Subdivision Unknown
MLS Listing ID 641638
Sold Date 06/26/23
Style Colonial
Bedrooms 4
Full Baths 4
HOA Y/N N
Abv Grd Liv Area 3,150
Originating Board CAAR
Year Built 1976
Annual Tax Amount $10,900
Tax Year 2023
Lot Size 3.000 Acres
Acres 3.0
Property Description
Ideally situated on a gently elevated lot off of Old Garth Rd behind Farmington, this timeless 4 bed, 4 bath home offers a quiet, picturesque setting, just moments to all things UVA, Ivy + Cville. Curb appeal abounds from the approach to the pea gravel courtyard to ample gardens with many native plantings. Traditional architecture combined with a flawless floorpan offering both comfortable, cozy living spaces + spacious formal living, dining rooms. Comprehensively renovated by Greer with high quality finishes throughout. Additional features inc. mudroom, gourmet kitchen (custom inset white cabinets, quartz counters, backsplash, island) and extensive trimwork + built-ins throughout, new roof (2019) + more. The nearly 3 acre lot is nothing short of enchanting feat. an inviting level lawn, accentuated by thoughtfully composed + curved stone walls, water features, courtyard, woodlands, creek, cascading roses + more. Don't miss this rare offering so close to town!,White Cabinets,Wood Cabinets,Fireplace in Kitchen,Fireplace in Living Room
Location
State VA
County Albemarle
Zoning R
Rooms
Other Rooms Living Room, Dining Room, Primary Bedroom, Kitchen, Den, Foyer, Breakfast Room, Mud Room, Primary Bathroom, Full Bath, Additional Bedroom
Basement Outside Entrance, Partial, Unfinished, Walkout Level
Interior
Interior Features Walk-in Closet(s), WhirlPool/HotTub, Kitchen - Eat-In, Kitchen - Island, Primary Bath(s)
Heating Heat Pump(s)
Cooling Central A/C, Heat Pump(s)
Flooring Hardwood, Tile/Brick
Fireplaces Number 2
Equipment Dryer, Washer/Dryer Hookups Only, Washer, Refrigerator, Oven - Wall, Cooktop
Fireplace Y
Window Features Double Hung,Insulated
Appliance Dryer, Washer/Dryer Hookups Only, Washer, Refrigerator, Oven - Wall, Cooktop
Heat Source Propane - Owned
Exterior
Parking Features Garage - Side Entry
Fence Decorative
View Garden/Lawn, Trees/Woods
Roof Type Architectural Shingle
Accessibility None
Garage Y
Building
Lot Description Landscaping, Level, Private, Open, Sloping, Trees/Wooded
Story 2
Foundation Block, Crawl Space
Sewer Septic Exists
Water Well
Architectural Style Colonial
Level or Stories 2
Additional Building Above Grade, Below Grade
New Construction N
Schools
Elementary Schools Murray
Middle Schools Henley
High Schools Western Albemarle
School District Albemarle County Public Schools
Others
Ownership Other
Special Listing Condition Standard
Read Less

Bought with ROBERT HEADRICK • NEST REALTY GROUP



