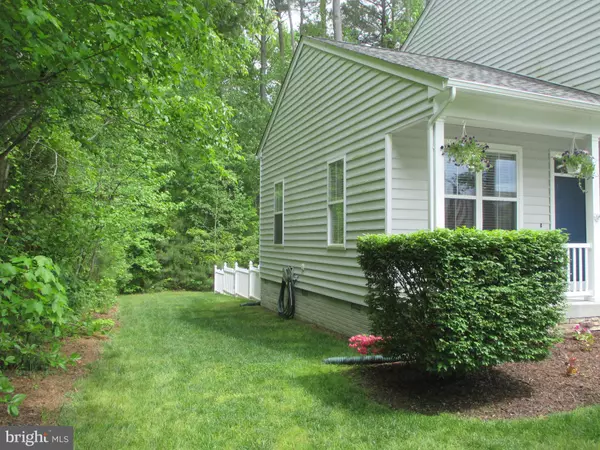For more information regarding the value of a property, please contact us for a free consultation.
203 BARBARY COAST DR Berlin, MD 21811
Want to know what your home might be worth? Contact us for a FREE valuation!

Our team is ready to help you sell your home for the highest possible price ASAP
Key Details
Sold Price $415,000
Property Type Single Family Home
Sub Type Detached
Listing Status Sold
Purchase Type For Sale
Square Footage 1,842 sqft
Price per Sqft $225
Subdivision Decatur Farm
MLS Listing ID MDWO2013816
Sold Date 06/26/23
Style Contemporary
Bedrooms 3
Full Baths 3
HOA Fees $266/qua
HOA Y/N Y
Abv Grd Liv Area 1,842
Originating Board BRIGHT
Year Built 2006
Annual Tax Amount $3,943
Tax Year 2022
Lot Size 0.253 Acres
Acres 0.25
Lot Dimensions 0.00 x 0.00
Property Description
Here is your opportunity to own in the highly sought after development of Decatur Farms. This single-family home has 3 bedrooms, 3 full baths and is located on a cul de sac that backs up to the woods. The open concept living offers plenty of natural light from the many large windows throughout. The large kitchen has plenty of cabinet space and is open to the dining area with access to the large rear deck. Deck was replaced in 2020 and the fenced in yard is perfect for your kids and or dog. Raised flower beds with full sun are perfect for your vegetable garden. The master bedroom has a large master bath and walk in closet. Two bedrooms and another full bath complete the second story. The 2-car garage has a large storage closet, and the 4-car driveway provides plenty of parking. The hot water heater and architectural shingle roof were both replaced in 2020. Amenities include the community swimming pool, splash pad, paly area, exercise room and clubhouse. Owner is a licensed real estate agent. 1 year 2-10 Homebuyers warranty gifted to buyer at closing.
Location
State MD
County Worcester
Area Worcester East Of Rt-113
Zoning RESIDENTIAL
Rooms
Other Rooms Living Room, Dining Room, Kitchen, Laundry, Utility Room
Interior
Interior Features Ceiling Fan(s), Floor Plan - Open, Dining Area, Primary Bath(s), Recessed Lighting, Walk-in Closet(s), Window Treatments
Hot Water Electric
Heating Heat Pump(s)
Cooling Central A/C
Flooring Carpet, Wood, Vinyl
Equipment Built-In Microwave, Dishwasher, Disposal, Oven/Range - Electric, Refrigerator, Washer/Dryer Hookups Only, Water Heater
Furnishings No
Fireplace N
Window Features Double Pane,Screens
Appliance Built-In Microwave, Dishwasher, Disposal, Oven/Range - Electric, Refrigerator, Washer/Dryer Hookups Only, Water Heater
Heat Source Electric
Laundry Hookup
Exterior
Exterior Feature Deck(s), Porch(es)
Parking Features Additional Storage Area, Garage - Front Entry, Garage Door Opener, Inside Access
Garage Spaces 6.0
Fence Vinyl, Picket
Utilities Available Cable TV Available, Electric Available, Phone Available, Sewer Available, Water Available
Amenities Available Club House, Common Grounds, Exercise Room, Pool - Outdoor, Tot Lots/Playground
Water Access N
View Trees/Woods
Roof Type Architectural Shingle
Street Surface Paved
Accessibility 2+ Access Exits
Porch Deck(s), Porch(es)
Attached Garage 2
Total Parking Spaces 6
Garage Y
Building
Lot Description Backs to Trees, Corner, Cul-de-sac, Landscaping, Rear Yard
Story 2
Foundation Crawl Space
Sewer Public Sewer
Water Public
Architectural Style Contemporary
Level or Stories 2
Additional Building Above Grade, Below Grade
Structure Type Cathedral Ceilings,Dry Wall
New Construction N
Schools
Elementary Schools Buckingham
Middle Schools Stephen Decatur
High Schools Stephen Decatur
School District Worcester County Public Schools
Others
Pets Allowed Y
HOA Fee Include Common Area Maintenance,Pool(s)
Senior Community No
Tax ID 2403163067
Ownership Fee Simple
SqFt Source Assessor
Acceptable Financing FHA, Conventional, Cash
Listing Terms FHA, Conventional, Cash
Financing FHA,Conventional,Cash
Special Listing Condition Standard
Pets Allowed No Pet Restrictions
Read Less

Bought with LISA M JACKSON • Engel & Volkers Ocean City
GET MORE INFORMATION




