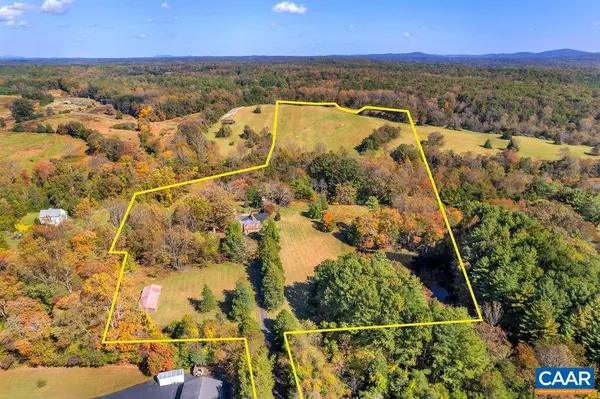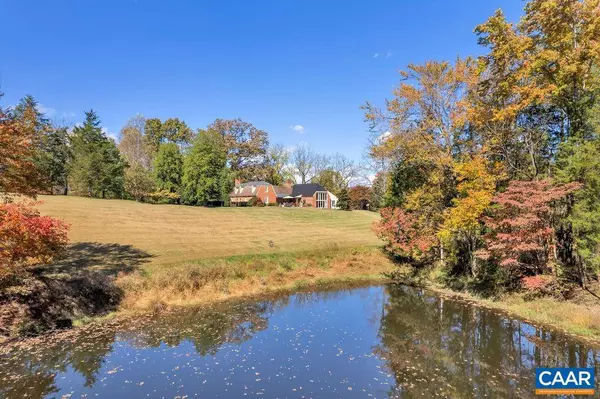For more information regarding the value of a property, please contact us for a free consultation.
4429 WATTS PASSAGE Charlottesville, VA 22911
Want to know what your home might be worth? Contact us for a FREE valuation!

Our team is ready to help you sell your home for the highest possible price ASAP
Key Details
Sold Price $1,190,000
Property Type Single Family Home
Sub Type Detached
Listing Status Sold
Purchase Type For Sale
Square Footage 4,420 sqft
Price per Sqft $269
Subdivision Unknown
MLS Listing ID 638651
Sold Date 06/26/23
Style French
Bedrooms 4
Full Baths 3
Half Baths 1
HOA Y/N N
Abv Grd Liv Area 4,420
Originating Board CAAR
Year Built 1964
Annual Tax Amount $8,857
Tax Year 2023
Lot Size 11.450 Acres
Acres 11.45
Property Description
This French Provincial mini estate creates a harmonious convergence of nature and design with pastoral and lake views. Built in 1960 with materials brought from Europe taken to the next level with a major renovation and addition. The home boasts 4 bedrooms, 3 ½ baths, spectacular hallway adorned with marble and wood inlay floors, wall of windows and many built-ins. The huge European-style kitchen has many architectural touches that include a large fireplace, window seat, and island. Formal dining room and a sunlit breakfast room across the hall. Living room and a family room with floor to ceiling windows. The 4th bedroom or potential office off family room has its own bathroom and entrance. Family room opens to a side porch and blue stone patio in the back. 3 stall barn is ready for horses. Very private setting yet close to everything. The property is also offered with adjacent 3 acre lot described in county records 038A7 for $1,360,000.,Wood Cabinets,Wood Counter,Fireplace in Dining Room,Fireplace in Family Room,Fireplace in Kitchen,Fireplace in Living Room
Location
State VA
County Albemarle
Zoning R
Rooms
Other Rooms Living Room, Dining Room, Primary Bedroom, Kitchen, Family Room, Foyer, Breakfast Room, Office, Primary Bathroom, Full Bath, Half Bath, Additional Bedroom
Basement Interior Access, Partial, Unfinished
Main Level Bedrooms 2
Interior
Interior Features Walk-in Closet(s), Stove - Wood, Entry Level Bedroom
Heating Central, Forced Air, Heat Pump(s)
Cooling Central A/C, Heat Pump(s)
Flooring Ceramic Tile, Marble, Wood
Fireplaces Type Wood
Equipment Dryer, Washer, Dishwasher, Oven/Range - Gas, Refrigerator, ENERGY STAR Clothes Washer, ENERGY STAR Dishwasher, ENERGY STAR Refrigerator
Fireplace N
Window Features Casement
Appliance Dryer, Washer, Dishwasher, Oven/Range - Gas, Refrigerator, ENERGY STAR Clothes Washer, ENERGY STAR Dishwasher, ENERGY STAR Refrigerator
Exterior
View Mountain, Pasture, Water, Panoramic
Roof Type Metal
Accessibility None
Garage N
Building
Lot Description Sloping, Open, Partly Wooded, Secluded, Trees/Wooded
Story 1.5
Foundation Block
Sewer Septic Exists
Water Well
Architectural Style French
Level or Stories 1.5
Additional Building Above Grade, Below Grade
New Construction N
Schools
Elementary Schools Stony Point
Middle Schools Sutherland
High Schools Albemarle
School District Albemarle County Public Schools
Others
Ownership Other
Horse Feature Stable(s)
Special Listing Condition Standard
Read Less

Bought with HELEN ASCOLI • NEST REALTY GROUP



