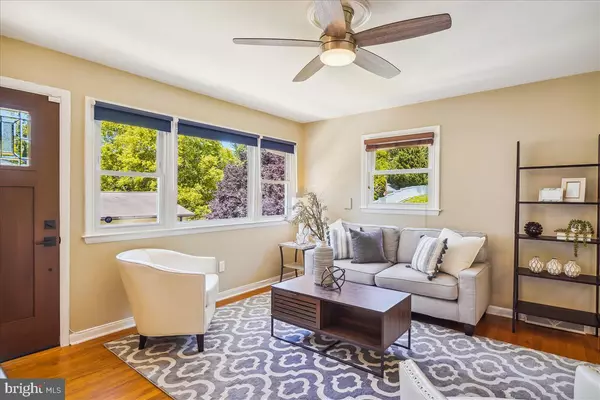For more information regarding the value of a property, please contact us for a free consultation.
11212 VALLEY VIEW AVE Kensington, MD 20895
Want to know what your home might be worth? Contact us for a FREE valuation!

Our team is ready to help you sell your home for the highest possible price ASAP
Key Details
Sold Price $581,000
Property Type Single Family Home
Sub Type Detached
Listing Status Sold
Purchase Type For Sale
Square Footage 1,512 sqft
Price per Sqft $384
Subdivision Kensington View
MLS Listing ID MDMC2094552
Sold Date 06/26/23
Style Other
Bedrooms 3
Full Baths 2
HOA Y/N N
Abv Grd Liv Area 912
Originating Board BRIGHT
Year Built 1961
Annual Tax Amount $4,753
Tax Year 2022
Lot Size 7,166 Sqft
Acres 0.16
Property Description
Welcome to this handsomely updated and inviting 3-bedroom, 2-bath detached home on a lovely deep lot on a quiet dead-end street in highly sought-after Kensington, mere minutes from the Wheaton Metro. This home has been thoughtfully renovated to offer updated living spaces on the main level and a fantastic finished lower level with potential for a fourth bedroom. The main level offers a sunny living room with coat closet and large windows, open dining area, and a lovely updated kitchen with newly refaced cabinets, stainless steel appliances, and recently added pantry closet. Down the hall, you'll find a generous primary bedroom and two additional bedrooms plus an updated hall bath and linen closet. Connecting stairs lead down to the full lower level, just finished to provide a huge recreation or media room with play area and a wonderful separate space perfect for a guest room or true fourth bedroom with study and second full bath. The lush yard and gardens with mature azalea bushes, patio, and storage shed can be accessed from the front porch, recently rebuilt back porch off the kitchen, or private lower level entrance. The property also boasts a paved parking pad for two cars (parked tandem). Other special features include a full storage attic, five-year-old roof, central air, wood floors on the main level, luxury vinyl plank flooring on the lower level, and a large utility/laundry/storage room. This home is ideally located just off of University Boulevard and just blocks from the Wheaton Metro and Westfield shopping plaza with Costco, Target, and much more. Don't miss the chance to make this welcoming home your own!
Location
State MD
County Montgomery
Zoning R60
Rooms
Other Rooms Living Room, Kitchen, Family Room, Breakfast Room, Laundry, Office, Attic
Basement Connecting Stairway, Full, Improved, Interior Access, Partially Finished, Outside Entrance, Sump Pump, Side Entrance, Windows
Main Level Bedrooms 3
Interior
Interior Features Entry Level Bedroom, Wood Floors, Attic/House Fan, Ceiling Fan(s), Dining Area, Floor Plan - Traditional, Kitchen - Table Space, Recessed Lighting, Pantry, Tub Shower, Window Treatments
Hot Water Natural Gas
Heating Forced Air
Cooling Central A/C, Attic Fan, Ceiling Fan(s)
Flooring Hardwood, Vinyl, Tile/Brick
Equipment Dishwasher, Disposal, Dryer, Exhaust Fan, Oven/Range - Gas, Refrigerator, Washer
Fireplace N
Appliance Dishwasher, Disposal, Dryer, Exhaust Fan, Oven/Range - Gas, Refrigerator, Washer
Heat Source Natural Gas
Laundry Lower Floor, Has Laundry
Exterior
Exterior Feature Patio(s)
Garage Spaces 2.0
Water Access N
Roof Type Asphalt,Shingle
Accessibility None
Porch Patio(s)
Total Parking Spaces 2
Garage N
Building
Story 2
Foundation Block
Sewer Public Sewer
Water Public
Architectural Style Other
Level or Stories 2
Additional Building Above Grade, Below Grade
New Construction N
Schools
School District Montgomery County Public Schools
Others
Senior Community No
Tax ID 161301027562
Ownership Fee Simple
SqFt Source Assessor
Special Listing Condition Standard
Read Less

Bought with Steven J Traversa • Realty Executives Premier
GET MORE INFORMATION




